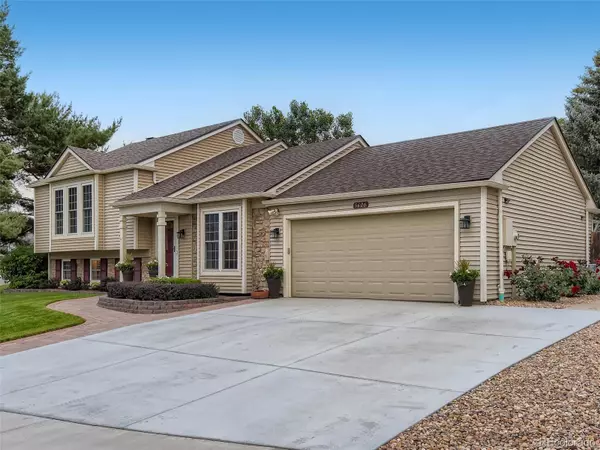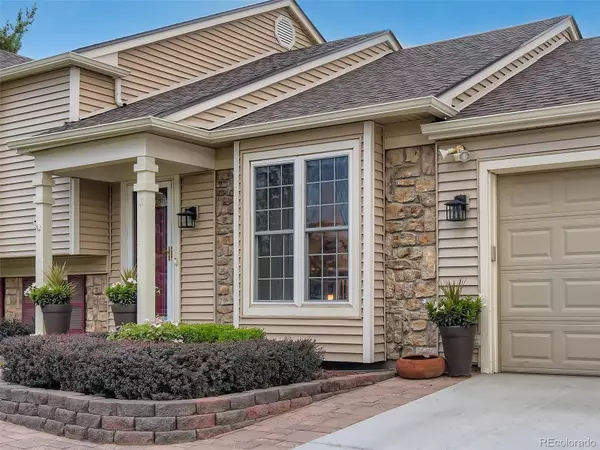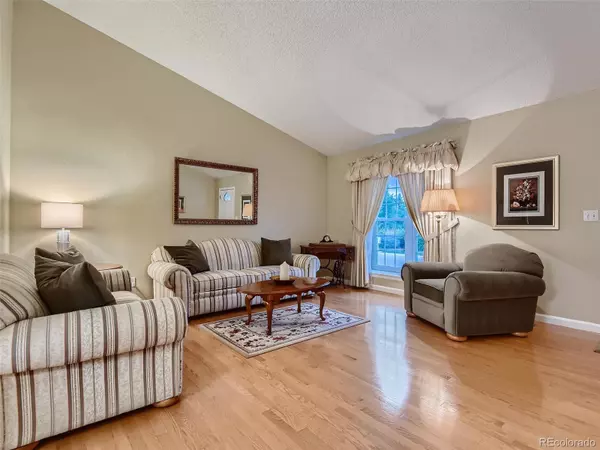$535,000
$520,000
2.9%For more information regarding the value of a property, please contact us for a free consultation.
4 Beds
3 Baths
2,116 SqFt
SOLD DATE : 08/12/2022
Key Details
Sold Price $535,000
Property Type Single Family Home
Sub Type Single Family Residence
Listing Status Sold
Purchase Type For Sale
Square Footage 2,116 sqft
Price per Sqft $252
Subdivision Parkborough
MLS Listing ID 7567172
Sold Date 08/12/22
Style Traditional
Bedrooms 4
Full Baths 1
Three Quarter Bath 2
HOA Y/N No
Abv Grd Liv Area 1,736
Originating Board recolorado
Year Built 1984
Annual Tax Amount $2,482
Tax Year 2021
Lot Size 6,969 Sqft
Acres 0.16
Property Description
Wow! Charming home in Centennial sits atop an absolutely AMAZING yard. Perfect for all sorts of outdoor fun and entertaining! Enjoy relaxing in the Colorado sun from your big back deck! Backyard is spacious and awesome for your furry friends. Workshop 10x12 shed with electric is included! Inside you have a great living room with vaulted ceiling. Kitchen is the heart of the home, nicely updated with Silestone quartz countertop. You'll love the backyard view from your kitchen sink. Open breakfast nook. Just a few steps down to a lower level family room, with wood-burning fireplace flanked with stone and a beautiful mantle. Lower level laundry, 3/4 bathroom and bedroom (perfect for guests, teen, or mother in law!). Upstairs you have a big primary suite (room for a king) with en-suite 3/4 bath. Two more roomy upstairs bedrooms convenient to full bathroom. Basement is awesome for entertaining and watching your favorite movies. Basement office. Extra driveway space for RV or additional vehicle parking. Meticulously maintained and loved by current owners for decades. Peaceful, beautiful neighborhood with no HOA. Newer roof, grade 4 impact resistant shingles offers huge insurance savings. Huge oversized garage with big attic space! Hurry on this rare opportunity!
Location
State CO
County Arapahoe
Rooms
Basement Finished, Full
Interior
Interior Features Breakfast Nook, Ceiling Fan(s), Eat-in Kitchen, High Ceilings, Open Floorplan, Primary Suite, Quartz Counters, Smoke Free, Vaulted Ceiling(s), Walk-In Closet(s)
Heating Forced Air
Cooling Central Air
Flooring Wood
Fireplace N
Appliance Dishwasher, Disposal, Microwave, Oven, Refrigerator
Laundry In Unit
Exterior
Exterior Feature Private Yard
Garage Dry Walled, Exterior Access Door, Oversized, Smart Garage Door, Storage
Garage Spaces 2.0
Fence Full
Roof Type Composition
Total Parking Spaces 2
Garage Yes
Building
Lot Description Landscaped, Many Trees, Sprinklers In Front, Sprinklers In Rear
Sewer Public Sewer
Water Public
Level or Stories Tri-Level
Structure Type Frame, Vinyl Siding
Schools
Elementary Schools Canyon Creek
Middle Schools Thunder Ridge
High Schools Cherokee Trail
School District Cherry Creek 5
Others
Senior Community No
Ownership Individual
Acceptable Financing Cash, Conventional, FHA, VA Loan
Listing Terms Cash, Conventional, FHA, VA Loan
Special Listing Condition None
Read Less Info
Want to know what your home might be worth? Contact us for a FREE valuation!

Our team is ready to help you sell your home for the highest possible price ASAP

© 2024 METROLIST, INC., DBA RECOLORADO® – All Rights Reserved
6455 S. Yosemite St., Suite 500 Greenwood Village, CO 80111 USA
Bought with PINETTE REALTY GROUP LLC

"My job is to find and attract mastery-based agents to the office, protect the culture, and make sure everyone is happy! "






