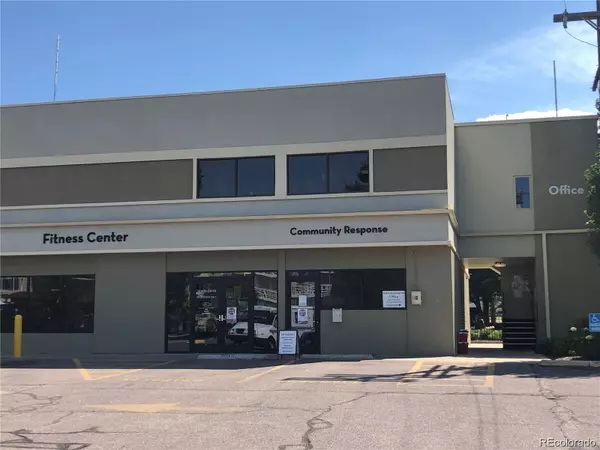$185,000
$189,000
2.1%For more information regarding the value of a property, please contact us for a free consultation.
1 Bed
1 Bath
855 SqFt
SOLD DATE : 10/31/2022
Key Details
Sold Price $185,000
Property Type Multi-Family
Sub Type Multi-Family
Listing Status Sold
Purchase Type For Sale
Square Footage 855 sqft
Price per Sqft $216
Subdivision Windsor Gardens East
MLS Listing ID 7573277
Sold Date 10/31/22
Style Urban Contemporary
Bedrooms 1
Full Baths 1
Condo Fees $442
HOA Fees $442/mo
HOA Y/N Yes
Abv Grd Liv Area 855
Originating Board recolorado
Year Built 1969
Annual Tax Amount $751
Tax Year 2021
Property Description
Welcome to Denver's Windsor Gardens 55+ Community, where you will have more time for family, fun, food, concerts, shopping, gardening and just relaxing. Still working? well at Windsor it's easy to meet other active adults with similar interests. It's time to incorporate "The Windsor Lifestyle", Presenting Updated 1 bedroom, 1 bathroom with a detached garage & storage next to unit. Recently Painted, Newer Floors throughout Including Closet Floors, Stainless Steel Appliances, Newer Range & Sleek Low Profile Over the Range Microwave, Modern Ceiling Fans, Newer Air Conditioning Unit, Dual Pantries, Newer Patio Doors & Flatscreen TV Wall Mounts. Invest in your future by making this home yours today!
Location
State CO
County Denver
Zoning O-1
Rooms
Main Level Bedrooms 1
Interior
Interior Features Ceiling Fan(s), Jack & Jill Bathroom, Open Floorplan, Pantry, Smoke Free, Walk-In Closet(s)
Heating Baseboard, Electric
Cooling Air Conditioning-Room
Flooring Tile, Vinyl, Wood
Fireplace N
Appliance Disposal, Microwave, Range, Refrigerator
Laundry Common Area
Exterior
Exterior Feature Balcony, Barbecue, Dog Run, Elevator, Fire Pit, Garden, Gas Grill, Playground, Spa/Hot Tub, Tennis Court(s)
Garage Concrete, Storage
Garage Spaces 1.0
Pool Indoor, Outdoor Pool
Utilities Available Cable Available, Electricity Available, Electricity Connected, Internet Access (Wired)
Roof Type Tar/Gravel
Total Parking Spaces 1
Garage No
Building
Sewer Community Sewer, Public Sewer
Water Public
Level or Stories Three Or More
Structure Type Block
Schools
Elementary Schools Place
Middle Schools Denver Green
High Schools George Washington
School District Denver 1
Others
Senior Community Yes
Ownership Individual
Acceptable Financing 1031 Exchange, Cash, Conventional, FHA, VA Loan
Listing Terms 1031 Exchange, Cash, Conventional, FHA, VA Loan
Special Listing Condition None
Pets Description Cats OK, Dogs OK
Read Less Info
Want to know what your home might be worth? Contact us for a FREE valuation!

Our team is ready to help you sell your home for the highest possible price ASAP

© 2024 METROLIST, INC., DBA RECOLORADO® – All Rights Reserved
6455 S. Yosemite St., Suite 500 Greenwood Village, CO 80111 USA
Bought with Compass - Denver

"My job is to find and attract mastery-based agents to the office, protect the culture, and make sure everyone is happy! "






