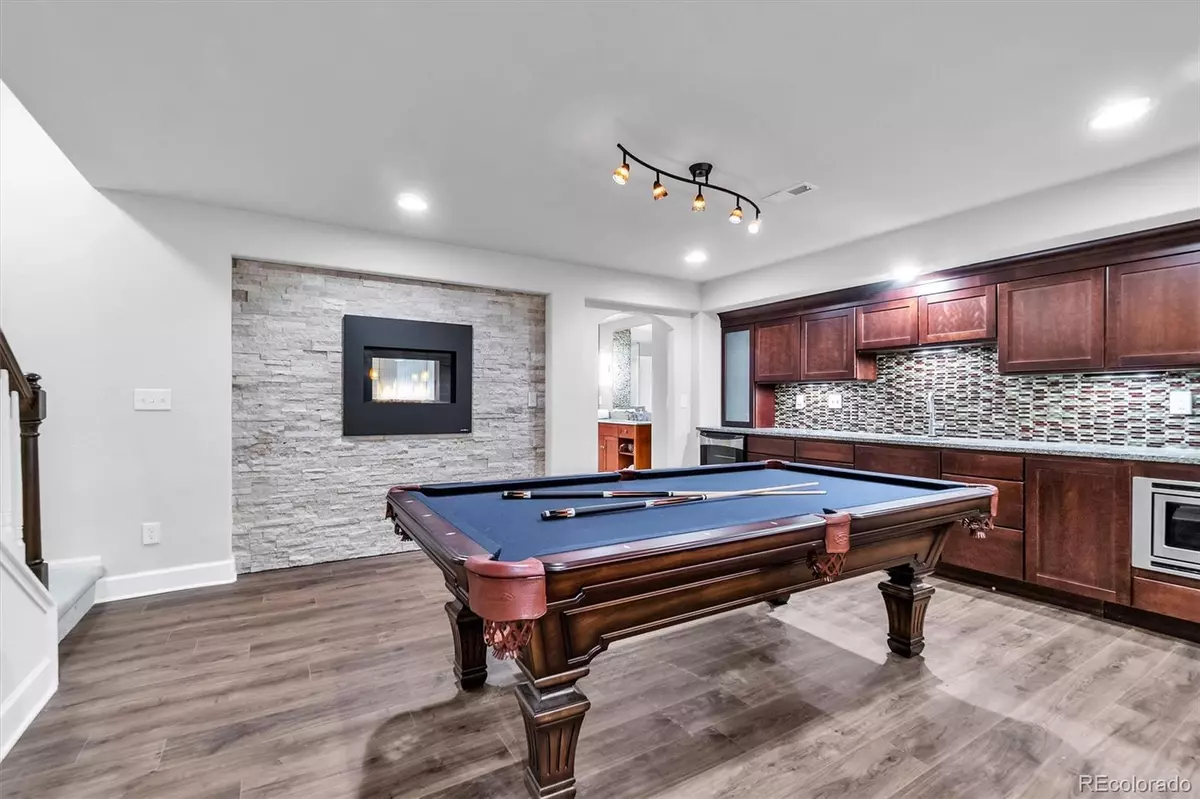$807,000
$800,000
0.9%For more information regarding the value of a property, please contact us for a free consultation.
5 Beds
4 Baths
4,251 SqFt
SOLD DATE : 07/29/2022
Key Details
Sold Price $807,000
Property Type Single Family Home
Sub Type Single Family Residence
Listing Status Sold
Purchase Type For Sale
Square Footage 4,251 sqft
Price per Sqft $189
Subdivision Canyon Creek
MLS Listing ID 8782763
Sold Date 07/29/22
Style Traditional
Bedrooms 5
Full Baths 2
Half Baths 1
Three Quarter Bath 1
Condo Fees $170
HOA Fees $56/qua
HOA Y/N Yes
Abv Grd Liv Area 2,993
Originating Board recolorado
Year Built 2007
Annual Tax Amount $5,190
Tax Year 2021
Lot Size 6,098 Sqft
Acres 0.14
Property Description
Welcome home to luxury in Canyon Creek! You'll feel right at home when you step through the front door into the wide foyer with hardwood floors, a secluded front office, large dining room with butler's pantry, and into the heart of the home, the kitchen and living room area with access to the private, cozy covered back patio. Choose how to use the space - add your own hot tub or patio furniture to the extended deck and enjoy quiet evenings surrounded by mature trees. Spend time cooking (or order takeout!) in your gourmet kitchen with double ovens, granite counters, custom pantry, and large island. Your friends will be jealous of your spacious laundry room with its utility sink and large walk-in closet! Upstairs you'll find a large primary bedroom with remote controlled shades, attached 5 piece bathroom, and large walk-in closet with custom shelving. Three other bedrooms and a full bathroom round out the upstairs and provide plenty of space for family and guests. The basement is where the action is! The wet bar is perfect for entertaining and gaming, while the attached family room will make watching movies and games so much fun! Can you find the hidden gem? Everyone loves a secret hiding space! The extra room can be used as a bedroom, exercise room, or extra office - whatever you need most. The bathroom is the height of luxury with a hot tub, sauna, spa shower, and double sided fireplace - you'll never want to leave! This home also offers brand new energy efficient windows and a paid-for solar system, meaning your carbon footprint will be smaller and your energy bills almost non-existent! There are so many amazing features in this home, make sure you make an appointment to see it today!
Location
State CO
County Boulder
Rooms
Basement Finished, Full
Interior
Interior Features Breakfast Nook, Built-in Features, Ceiling Fan(s), Eat-in Kitchen, Entrance Foyer, Five Piece Bath, Granite Counters, High Ceilings, Jet Action Tub, Kitchen Island, Open Floorplan, Pantry, Primary Suite, Smoke Free, Hot Tub, Utility Sink, Walk-In Closet(s), Wet Bar
Heating Forced Air
Cooling Central Air
Flooring Carpet, Tile, Wood
Fireplaces Number 2
Fireplaces Type Basement, Family Room, Gas, Living Room
Fireplace Y
Appliance Bar Fridge, Cooktop, Dishwasher, Disposal, Double Oven, Dryer, Gas Water Heater, Humidifier, Microwave, Refrigerator, Sump Pump, Washer
Laundry In Unit
Exterior
Exterior Feature Private Yard
Garage Exterior Access Door, Tandem
Garage Spaces 3.0
Fence Full
Roof Type Cement Shake
Total Parking Spaces 3
Garage Yes
Building
Lot Description Landscaped, Level, Many Trees, Sprinklers In Front, Sprinklers In Rear
Foundation Slab
Sewer Public Sewer
Water Public
Level or Stories Two
Structure Type Frame
Schools
Elementary Schools Red Hawk
Middle Schools Erie
High Schools Erie
School District St. Vrain Valley Re-1J
Others
Senior Community No
Ownership Individual
Acceptable Financing Cash, Conventional, VA Loan
Listing Terms Cash, Conventional, VA Loan
Special Listing Condition None
Read Less Info
Want to know what your home might be worth? Contact us for a FREE valuation!

Our team is ready to help you sell your home for the highest possible price ASAP

© 2024 METROLIST, INC., DBA RECOLORADO® – All Rights Reserved
6455 S. Yosemite St., Suite 500 Greenwood Village, CO 80111 USA
Bought with Keller Williams Realty LLC

"My job is to find and attract mastery-based agents to the office, protect the culture, and make sure everyone is happy! "






