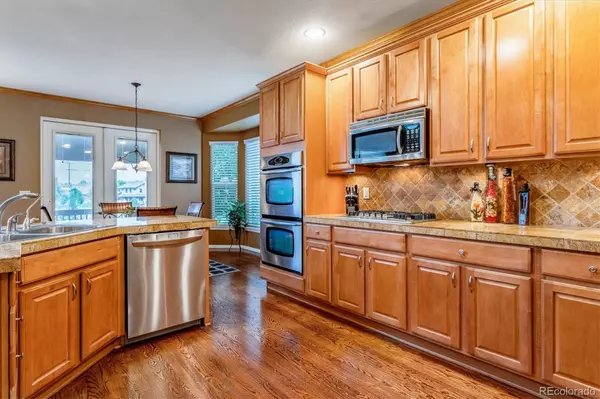$800,000
$795,000
0.6%For more information regarding the value of a property, please contact us for a free consultation.
6 Beds
4 Baths
3,883 SqFt
SOLD DATE : 09/23/2022
Key Details
Sold Price $800,000
Property Type Single Family Home
Sub Type Single Family Residence
Listing Status Sold
Purchase Type For Sale
Square Footage 3,883 sqft
Price per Sqft $206
Subdivision Sapphire Pointe
MLS Listing ID 2631640
Sold Date 09/23/22
Bedrooms 6
Full Baths 2
Half Baths 1
Three Quarter Bath 1
Condo Fees $93
HOA Fees $93/mo
HOA Y/N Yes
Abv Grd Liv Area 2,720
Originating Board recolorado
Year Built 2006
Annual Tax Amount $3,893
Tax Year 2021
Lot Size 8,276 Sqft
Acres 0.19
Property Description
BUYERS HOME SALE FELL THRU....NO ISSUES WITH THIS HOME ON INSPECTION OR APPRAISAL! READY TO GO! Nestled away at the end of the neighborhood with open space on 2 sides, this impeccably kept 6 bedroom 4 bath home with a finished walkout basement & separate office is ready for you! Room for everyone...get ready to enjoy relaxing from your covered back deck overlooking the scrub oak & community pool and clubhouse. You will love the curb appeal driving up to the perfectly manicured front yard with an abundance of perennials. Upon entering the front door you will find the living room on one side & dining on the other. The family room with its soaring ceilings, walls of windows, fireplace, hardwood floors pulls you in as you gaze out to the open space. Crown molding throughout the main level, 8 ft. french doors to covered deck, smart thermostats and more! The gourmet kitchen includes granite counters, custom back splash, double ovens, gas cook-top, under cabinet lighting & huge walk in pantry. Additionally on the main floor is an office, laundry and powder room. Upstairs the owner's suite features a double door entry, vault ceilings, large walk in closet & en suite 5 pc bath w/custom tile floor & shower surround. There are 3 additional bedrooms upstairs as well as another full bath. The finished walkout basement is perfect for hanging out, playing games, watching TV and enjoying the built in bar w/beverage fridge. There are 2 additional bedrooms and full bath as well as 2 separate storage closets for all your extras! You will love having dual zone HVAC to keep all areas of the house cool this summer. Your yard will thank you for the wifi sprinkler system for easy maintenance and the oversized finished 3 car garage has a workshop area with 220 volt electric. Newer exterior paint & 40 yr architectural shingle roof, don't wait, see this one today!
Location
State CO
County Douglas
Zoning PUD
Rooms
Basement Finished, Full, Walk-Out Access
Interior
Interior Features Breakfast Nook, Ceiling Fan(s), Eat-in Kitchen, Five Piece Bath, Granite Counters, High Ceilings, High Speed Internet, Kitchen Island, Open Floorplan, Pantry, Primary Suite, Radon Mitigation System, Smart Thermostat, Smoke Free, Utility Sink, Vaulted Ceiling(s), Walk-In Closet(s), Wet Bar
Heating Forced Air, Natural Gas
Cooling Central Air
Flooring Carpet, Tile, Wood
Fireplaces Number 1
Fireplaces Type Family Room, Gas
Fireplace Y
Appliance Cooktop, Dishwasher, Disposal, Double Oven, Microwave, Refrigerator
Laundry In Unit
Exterior
Exterior Feature Private Yard, Rain Gutters, Smart Irrigation
Garage 220 Volts, Concrete, Finished, Oversized, Storage
Garage Spaces 3.0
Fence Full
Utilities Available Cable Available, Electricity Connected, Internet Access (Wired), Natural Gas Connected, Phone Available
View City, Meadow, Valley
Roof Type Architecural Shingle
Total Parking Spaces 3
Garage Yes
Building
Lot Description Greenbelt, Landscaped, Master Planned, Open Space, Sprinklers In Front, Sprinklers In Rear
Foundation Slab
Sewer Public Sewer
Water Public
Level or Stories Two
Structure Type Brick, Frame, Wood Siding
Schools
Elementary Schools Sage Canyon
Middle Schools Mesa
High Schools Douglas County
School District Douglas Re-1
Others
Senior Community No
Ownership Individual
Acceptable Financing Cash, Conventional, Jumbo, VA Loan
Listing Terms Cash, Conventional, Jumbo, VA Loan
Special Listing Condition None
Pets Description Cats OK, Dogs OK
Read Less Info
Want to know what your home might be worth? Contact us for a FREE valuation!

Our team is ready to help you sell your home for the highest possible price ASAP

© 2024 METROLIST, INC., DBA RECOLORADO® – All Rights Reserved
6455 S. Yosemite St., Suite 500 Greenwood Village, CO 80111 USA
Bought with Keller Williams DTC

"My job is to find and attract mastery-based agents to the office, protect the culture, and make sure everyone is happy! "






