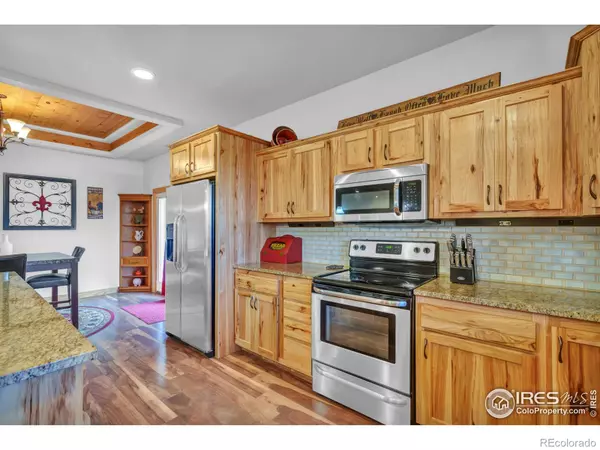$599,000
$599,000
For more information regarding the value of a property, please contact us for a free consultation.
3 Beds
2 Baths
1,800 SqFt
SOLD DATE : 10/26/2022
Key Details
Sold Price $599,000
Property Type Single Family Home
Sub Type Single Family Residence
Listing Status Sold
Purchase Type For Sale
Square Footage 1,800 sqft
Price per Sqft $332
Subdivision Long Fellow Minor
MLS Listing ID IR970604
Sold Date 10/26/22
Bedrooms 3
Full Baths 2
HOA Y/N No
Abv Grd Liv Area 1,800
Originating Board recolorado
Year Built 2017
Annual Tax Amount $1,721
Tax Year 2021
Lot Size 1.100 Acres
Acres 1.1
Property Description
Rare property with everything you need! This beautiful home in peaceful Nunn sits back from a circular drive on over an acre in town -- with mountain views no less. Inside boasts stunning tray ceilings, knotty alder cabinets throughout, granite countertops, a huge kitchen island, stainless steel appliances, a 5-Piece Master bath with heated floors, a soaking tub and large shower, a walk-in closet, and a separate laundry room. Walk out of your kitchen onto a large Trex deck over one fully fenced yard (6') , and a lovely concrete patio off the other side onto a second fully fenced yard (6') with fire pit and artificial turf. Also on the property is a 30x36 garage, plus a killer 40x48' heated shed with 220V, a dust collection system, and an underground area to run extension cords and other misc items. Class IV shingles on the roof. Don't miss out on this much value in one place!
Location
State CO
County Weld
Zoning SFR
Rooms
Basement Crawl Space, None
Main Level Bedrooms 1
Interior
Interior Features Five Piece Bath, Kitchen Island, Open Floorplan, Walk-In Closet(s)
Heating Forced Air
Cooling Ceiling Fan(s), Central Air
Flooring Tile
Fireplace N
Appliance Dishwasher, Disposal, Dryer, Microwave, Oven, Refrigerator, Washer
Laundry In Unit
Exterior
Garage Heated Garage, Oversized, Oversized Door, RV Access/Parking
Garage Spaces 6.0
Utilities Available Electricity Available, Internet Access (Wired), Natural Gas Available
Roof Type Composition
Total Parking Spaces 6
Building
Lot Description Sprinklers In Front
Sewer Septic Tank
Water Public
Level or Stories One
Structure Type Wood Frame
Schools
Elementary Schools Highland
Middle Schools Highland
High Schools Highland
School District Ault-Highland Re-9
Others
Ownership Individual
Acceptable Financing 1031 Exchange, Cash, Conventional, USDA Loan, VA Loan
Listing Terms 1031 Exchange, Cash, Conventional, USDA Loan, VA Loan
Read Less Info
Want to know what your home might be worth? Contact us for a FREE valuation!

Our team is ready to help you sell your home for the highest possible price ASAP

© 2024 METROLIST, INC., DBA RECOLORADO® – All Rights Reserved
6455 S. Yosemite St., Suite 500 Greenwood Village, CO 80111 USA
Bought with Redfin Corporation

"My job is to find and attract mastery-based agents to the office, protect the culture, and make sure everyone is happy! "






