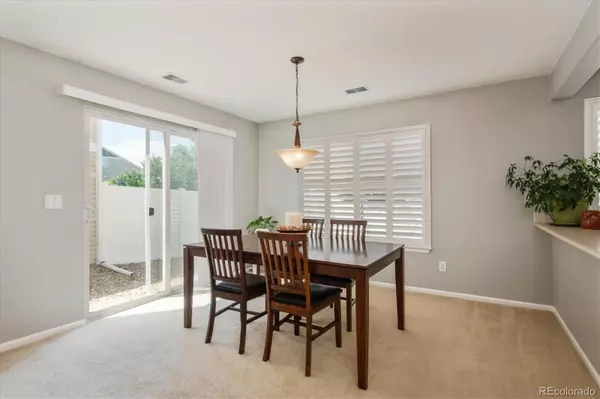$493,000
$535,000
7.9%For more information regarding the value of a property, please contact us for a free consultation.
3 Beds
3 Baths
2,079 SqFt
SOLD DATE : 08/26/2022
Key Details
Sold Price $493,000
Property Type Single Family Home
Sub Type Single Family Residence
Listing Status Sold
Purchase Type For Sale
Square Footage 2,079 sqft
Price per Sqft $237
Subdivision Green Valley Ranch
MLS Listing ID 7981143
Sold Date 08/26/22
Style Traditional
Bedrooms 3
Full Baths 2
Half Baths 1
HOA Y/N No
Abv Grd Liv Area 2,079
Originating Board recolorado
Year Built 2005
Annual Tax Amount $3,260
Tax Year 2021
Lot Size 3,920 Sqft
Acres 0.09
Property Description
3 Bedroom + Loft, 3 Bathroom home located within the Green Valley Ranch Community. This 2-story home boasts a casual open concept floor plan complete with Living Room featuring ceiling fan, plantation shutters and cozy dual-sided fireplace that opens into the oversized Dining Room providing ample room for entertaining or hosting family gatherings. The chef’s Kitchen is the heart of the home outfitted with island, all appliances – gas cooktop, walk-in pantry and breakfast bar perfect for enjoying your morning coffee! Main floor Bathroom, Laundry plus 2-car attached Garage! Spacious upper-level Loft provides the flexibility for additional living space with room for Study/Home Office workspace. Full Bathroom plus 3 generously sized Bedrooms including a Primary Retreat complete with plantation shutters, ceiling fan, walk-in closet and en-suite 5-piece Bathroom. Your family will enjoy the private fenced yard and inviting front porch providing the perfect place for outdoor play or casual outdoor living. Excellent location with convenient access to Pena Blvd, DIA, I70 and the mountain corridor plus shopping, dining and all the area offers. Walk to Town Center Park and Green Valley Ranch Recreational Center. Come and see all this home has to offer – location, community and opportunity!
Location
State CO
County Denver
Zoning C-MU-20
Interior
Interior Features Ceiling Fan(s), Five Piece Bath, Kitchen Island, Laminate Counters, Open Floorplan, Pantry, Primary Suite, Smoke Free, Walk-In Closet(s)
Heating Forced Air
Cooling Central Air
Flooring Carpet, Linoleum
Fireplaces Number 1
Fireplaces Type Dining Room, Gas Log, Living Room
Fireplace Y
Appliance Cooktop, Dishwasher, Disposal, Microwave, Oven, Refrigerator
Laundry In Unit
Exterior
Exterior Feature Private Yard
Garage Dry Walled
Garage Spaces 2.0
Fence Full
Utilities Available Electricity Connected, Natural Gas Connected
Roof Type Concrete
Total Parking Spaces 2
Garage Yes
Building
Lot Description Landscaped, Sprinklers In Front, Sprinklers In Rear
Foundation Slab
Sewer Public Sewer
Level or Stories Two
Structure Type Frame, Vinyl Siding
Schools
Elementary Schools Omar D. Blair Charter School
Middle Schools Mcglone
High Schools Dr. Martin Luther King
School District Denver 1
Others
Senior Community No
Ownership Individual
Acceptable Financing Cash, Conventional, FHA, VA Loan
Listing Terms Cash, Conventional, FHA, VA Loan
Special Listing Condition None
Read Less Info
Want to know what your home might be worth? Contact us for a FREE valuation!

Our team is ready to help you sell your home for the highest possible price ASAP

© 2024 METROLIST, INC., DBA RECOLORADO® – All Rights Reserved
6455 S. Yosemite St., Suite 500 Greenwood Village, CO 80111 USA
Bought with Opendoor Brokerage LLC

"My job is to find and attract mastery-based agents to the office, protect the culture, and make sure everyone is happy! "






