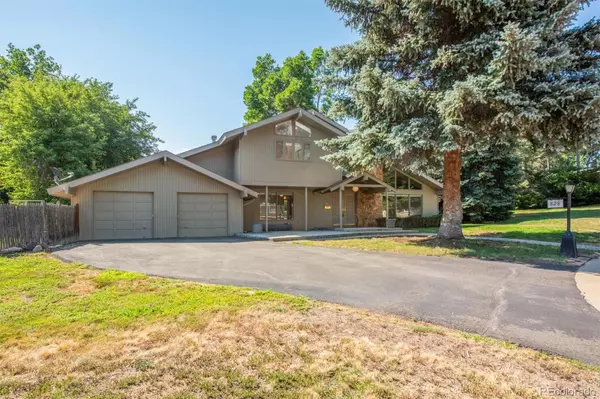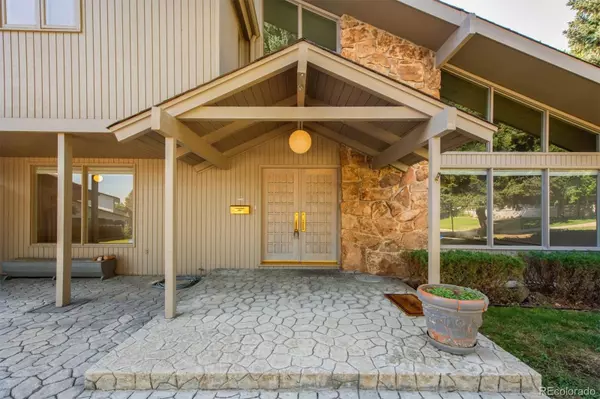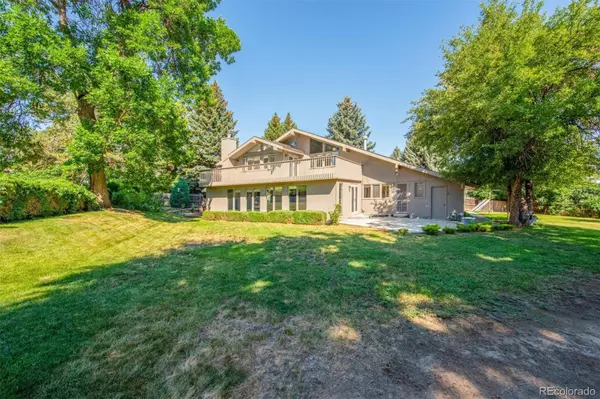$733,000
$799,000
8.3%For more information regarding the value of a property, please contact us for a free consultation.
2 Beds
3 Baths
2,918 SqFt
SOLD DATE : 08/08/2022
Key Details
Sold Price $733,000
Property Type Single Family Home
Sub Type Single Family Residence
Listing Status Sold
Purchase Type For Sale
Square Footage 2,918 sqft
Price per Sqft $251
Subdivision Briarwood
MLS Listing ID 3198268
Sold Date 08/08/22
Style Contemporary
Bedrooms 2
Full Baths 1
Half Baths 1
Three Quarter Bath 1
HOA Y/N No
Abv Grd Liv Area 2,126
Originating Board recolorado
Year Built 1968
Annual Tax Amount $3,354
Tax Year 2021
Lot Size 0.410 Acres
Acres 0.41
Property Description
Custom build Briarwood, Longmont Home on large lot featured in Architectural Digest and set in a quiet cul de sac featuring mature landscaping with 2nd level deck overlooking huge back yard. This beautiful home contains many extras including oversized rooms, access to decks, skylights, two exterior patios, barn wood walls, oversized primary bathroom suite with a free standing claw foot bath, heat lamps and dual closets. Exquisitely quiet neighborhood has mature landscaping and tremendous privacy.
Location
State CO
County Boulder
Zoning res
Rooms
Basement Crawl Space, Finished, Interior Entry
Interior
Interior Features Breakfast Nook, Built-in Features, Corian Counters, Eat-in Kitchen, Entrance Foyer, Five Piece Bath, Kitchen Island, Open Floorplan, Pantry, Primary Suite
Heating Baseboard, Hot Water
Cooling None
Flooring Carpet, Tile
Fireplaces Number 1
Fireplaces Type Family Room, Gas, Gas Log
Fireplace Y
Appliance Dishwasher, Disposal, Dryer, Gas Water Heater, Microwave, Oven, Range, Refrigerator, Washer
Exterior
Exterior Feature Balcony, Private Yard
Garage Concrete, Exterior Access Door, Insulated Garage, Oversized
Garage Spaces 2.0
Fence Full
Utilities Available Cable Available, Electricity Available, Electricity Connected, Natural Gas Available, Natural Gas Connected, Phone Available, Phone Connected
Roof Type Composition
Total Parking Spaces 2
Garage Yes
Building
Lot Description Cul-De-Sac, Foothills, Greenbelt, Landscaped, Many Trees, Open Space, Sprinklers In Front, Sprinklers In Rear
Sewer Public Sewer
Water Public
Level or Stories Two
Structure Type Frame, Stone, Wood Siding
Schools
Elementary Schools Central
Middle Schools Westview
High Schools Longmont
School District St. Vrain Valley Re-1J
Others
Senior Community No
Ownership Individual
Acceptable Financing Cash, Conventional, FHA, Other, VA Loan
Listing Terms Cash, Conventional, FHA, Other, VA Loan
Special Listing Condition None
Read Less Info
Want to know what your home might be worth? Contact us for a FREE valuation!

Our team is ready to help you sell your home for the highest possible price ASAP

© 2024 METROLIST, INC., DBA RECOLORADO® – All Rights Reserved
6455 S. Yosemite St., Suite 500 Greenwood Village, CO 80111 USA
Bought with eXp Realty, LLC

"My job is to find and attract mastery-based agents to the office, protect the culture, and make sure everyone is happy! "






