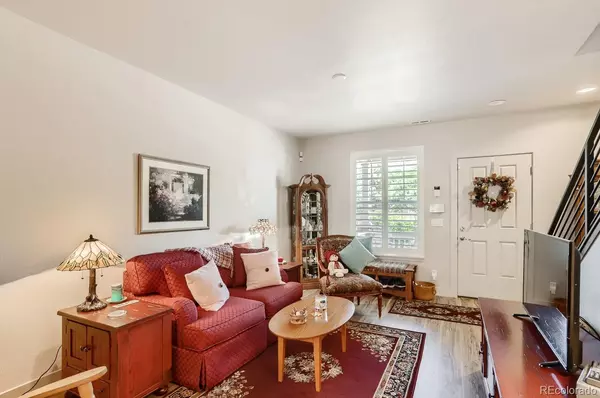$425,000
$429,900
1.1%For more information regarding the value of a property, please contact us for a free consultation.
2 Beds
3 Baths
1,216 SqFt
SOLD DATE : 08/30/2022
Key Details
Sold Price $425,000
Property Type Multi-Family
Sub Type Multi-Family
Listing Status Sold
Purchase Type For Sale
Square Footage 1,216 sqft
Price per Sqft $349
Subdivision The Vistas At Cherrywood Park
MLS Listing ID 2808723
Sold Date 08/30/22
Style Contemporary
Bedrooms 2
Full Baths 1
Half Baths 1
Three Quarter Bath 1
Condo Fees $190
HOA Fees $190/mo
HOA Y/N Yes
Abv Grd Liv Area 1,216
Originating Board recolorado
Year Built 2016
Annual Tax Amount $2,475
Tax Year 2021
Lot Size 1,742 Sqft
Acres 0.04
Property Description
Better-than-new, almost new (2016), loved, meticulously maintained 2 bedroom, 3 bath townhome with extensive luxury plank flooring, slab granite counters, tall/vaulted ceilings, ceiling fan, classy kitchen with abundance of cabinets and granite counter space, undermount sink; all gently used appliances included; including washer/dryer, plantation shutters, 2" blinds; atrium doors to fenced courtyard and 2-car finished garage; classy top to bottom; front to back; minutes to elementary school, shopping, restaurants, outlets, easy highway access, mountain view from bedroom #2. Wonderful place to call "Home!" So many special touches.
Location
State CO
County Adams
Zoning PUD
Interior
Interior Features Ceiling Fan(s), Eat-in Kitchen, Granite Counters, Open Floorplan, Pantry, Smoke Free, Vaulted Ceiling(s), Walk-In Closet(s)
Heating Forced Air
Cooling Central Air
Flooring Carpet, Laminate
Fireplace N
Appliance Dishwasher, Disposal, Dryer, Microwave, Oven, Range, Refrigerator, Washer
Laundry In Unit
Exterior
Exterior Feature Playground, Private Yard
Garage Concrete, Dry Walled
Garage Spaces 2.0
Fence Full
Utilities Available Cable Available, Electricity Available, Electricity Connected, Natural Gas Available, Natural Gas Connected
Roof Type Composition
Total Parking Spaces 2
Garage Yes
Building
Lot Description Greenbelt, Landscaped, Master Planned, Near Public Transit, Sprinklers In Front, Sprinklers In Rear
Foundation Concrete Perimeter
Sewer Public Sewer
Water Public
Level or Stories Two
Structure Type Frame, Stone
Schools
Elementary Schools Prairie Hills
Middle Schools Rocky Top
High Schools Horizon
School District Adams 12 5 Star Schl
Others
Senior Community No
Ownership Individual
Acceptable Financing Cash, Conventional, FHA, VA Loan
Listing Terms Cash, Conventional, FHA, VA Loan
Special Listing Condition None
Pets Description Cats OK, Dogs OK
Read Less Info
Want to know what your home might be worth? Contact us for a FREE valuation!

Our team is ready to help you sell your home for the highest possible price ASAP

© 2024 METROLIST, INC., DBA RECOLORADO® – All Rights Reserved
6455 S. Yosemite St., Suite 500 Greenwood Village, CO 80111 USA
Bought with Orchard Brokerage LLC

"My job is to find and attract mastery-based agents to the office, protect the culture, and make sure everyone is happy! "






