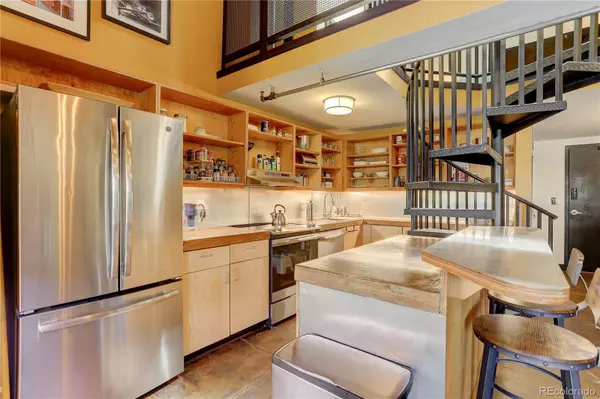$510,000
$500,000
2.0%For more information regarding the value of a property, please contact us for a free consultation.
1 Bed
1 Bath
930 SqFt
SOLD DATE : 08/23/2022
Key Details
Sold Price $510,000
Property Type Condo
Sub Type Condominium
Listing Status Sold
Purchase Type For Sale
Square Footage 930 sqft
Price per Sqft $548
Subdivision Capitol Hill
MLS Listing ID 5666332
Sold Date 08/23/22
Style Loft, Urban Contemporary
Bedrooms 1
Full Baths 1
Condo Fees $371
HOA Fees $371/mo
HOA Y/N Yes
Abv Grd Liv Area 930
Originating Board recolorado
Year Built 1924
Annual Tax Amount $1,750
Tax Year 2021
Lot Size 0.290 Acres
Acres 0.29
Property Description
Experience the ultimate Urban Loft Living in the heart of Denver's Historical Downtown Capitol Hill neighborhood. Industrial style West facing windows provide natural light to the open main living space. Unique character includes exposed brick and ductwork, vaulted curved timber ceilings, steel beams, nostalgic style lighting and concrete flooring. The open kitchen features stainless appliances, custom cabinetry, concrete countertops and a convenient island. Up the charming spiral staircase, your secluded bedroom is complete with a large skylight (and skylight covering) and bamboo laden closet doors.
At The Penn Garage Lofts you will enjoy the safety aspects of the building including key code access, a deeded parking space in the heated/steel door secured garage, elevator and conveniences afforded by the location with nearby restaurants, shops and yoga studios. This is your one-of-a-kind opportunity!
Location
State CO
County Denver
Zoning G-MS-5
Interior
Interior Features Built-in Features, Ceiling Fan(s), Concrete Counters, High Ceilings, Kitchen Island, Open Floorplan
Heating Forced Air, Natural Gas
Cooling Central Air
Flooring Concrete, Tile
Fireplace N
Appliance Dishwasher, Disposal, Dryer, Gas Water Heater, Microwave, Oven, Refrigerator, Washer
Laundry In Unit
Exterior
Exterior Feature Elevator, Lighting
Garage Concrete, Finished, Heated Garage, Lighted, Oversized Door, Storage, Underground
Garage Spaces 1.0
Utilities Available Electricity Connected, Natural Gas Connected
View City
Roof Type Unknown
Total Parking Spaces 1
Garage Yes
Building
Lot Description Corner Lot, Near Public Transit
Sewer Public Sewer
Water Public
Level or Stories Two
Structure Type Brick
Schools
Elementary Schools Dora Moore
Middle Schools Morey
High Schools East
School District Denver 1
Others
Senior Community No
Ownership Individual
Acceptable Financing 1031 Exchange, Cash, Conventional, FHA, VA Loan
Listing Terms 1031 Exchange, Cash, Conventional, FHA, VA Loan
Special Listing Condition None
Pets Description Cats OK, Dogs OK
Read Less Info
Want to know what your home might be worth? Contact us for a FREE valuation!

Our team is ready to help you sell your home for the highest possible price ASAP

© 2024 METROLIST, INC., DBA RECOLORADO® – All Rights Reserved
6455 S. Yosemite St., Suite 500 Greenwood Village, CO 80111 USA
Bought with RE/MAX of Boulder

"My job is to find and attract mastery-based agents to the office, protect the culture, and make sure everyone is happy! "






