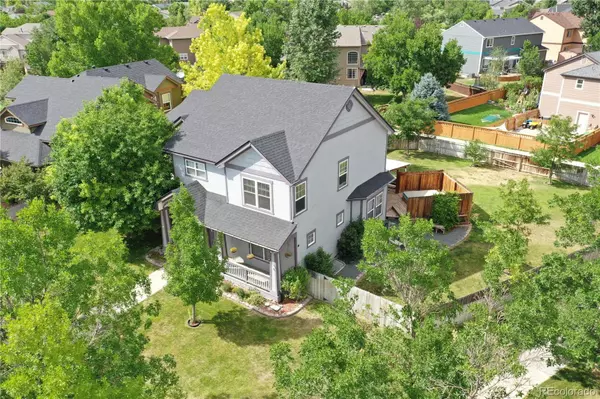$570,000
$559,000
2.0%For more information regarding the value of a property, please contact us for a free consultation.
5 Beds
4 Baths
2,887 SqFt
SOLD DATE : 08/31/2022
Key Details
Sold Price $570,000
Property Type Single Family Home
Sub Type Single Family Residence
Listing Status Sold
Purchase Type For Sale
Square Footage 2,887 sqft
Price per Sqft $197
Subdivision Bromley Park
MLS Listing ID 9816698
Sold Date 08/31/22
Bedrooms 5
Full Baths 3
Half Baths 1
Condo Fees $70
HOA Fees $70/mo
HOA Y/N Yes
Abv Grd Liv Area 2,089
Originating Board recolorado
Year Built 2002
Annual Tax Amount $4,570
Tax Year 2021
Lot Size 0.290 Acres
Acres 0.29
Property Description
Come visit this stunning showstopper that’s on an oversized corner lot in BROMLEY PARK with mature-landscape! The curb appeal of this 2-Story plus basement, 5 BD/3.5 BTH immediately draws you in with an intimate and welcoming covered-front porch. Upon entering you’ll fall in love with the vast amount of natural light that brightens up this finely detailed home. New luxury vinyl and hardwood floors throughout the main level and a conveniently located guest powder room. Entertain in style in your large Eat-In Gourmet Kitchen, equipped with Stainless Steel Appliances and situated next to the Formal Dining Room that opens out to the back covered-deck with built-in seating! Venture upstairs to unwind in the spacious primary bedroom with a 5-piece, spa-like ensuite and walk-in closet. Upper level also hosts two additional bedrooms, another full bathroom, and a large family room with balcony. Head into the finished basement to find a Media Room with a motorized-projector screen, perfect for Movie Nights! The basement hosts 2 additional bedrooms and a full bath! The home is well-maintained and ready to move in. The neighborhood includes shopping, dining, outdoor entertainment, community hiking, bike trails, parks, and quick HWY access. You'll be impressed with this home- don't miss out, come visit today!
Location
State CO
County Adams
Rooms
Basement Bath/Stubbed, Finished, Sump Pump
Interior
Interior Features Built-in Features, Ceiling Fan(s), Eat-in Kitchen, Laminate Counters, Primary Suite, Radon Mitigation System, Walk-In Closet(s)
Heating Forced Air
Cooling Central Air
Flooring Carpet, Vinyl, Wood
Fireplaces Type Family Room
Fireplace N
Appliance Cooktop, Dishwasher, Disposal, Dryer, Microwave, Oven, Range, Refrigerator, Sump Pump, Tankless Water Heater, Washer
Exterior
Exterior Feature Balcony, Private Yard
Garage Concrete
Garage Spaces 2.0
Fence Full
Utilities Available Cable Available, Electricity Available, Electricity Connected, Internet Access (Wired), Natural Gas Available, Natural Gas Connected, Phone Available, Phone Connected
Roof Type Architecural Shingle
Total Parking Spaces 2
Garage Yes
Building
Lot Description Corner Lot, Irrigated, Landscaped, Sprinklers In Front, Sprinklers In Rear
Foundation Concrete Perimeter
Sewer Community Sewer
Water Public
Level or Stories Three Or More
Structure Type Frame
Schools
Elementary Schools Mary E Pennock
Middle Schools Overland Trail
High Schools Brighton
School District School District 27-J
Others
Senior Community No
Ownership Individual
Acceptable Financing 1031 Exchange, Cash, Conventional, FHA, VA Loan
Listing Terms 1031 Exchange, Cash, Conventional, FHA, VA Loan
Special Listing Condition None
Read Less Info
Want to know what your home might be worth? Contact us for a FREE valuation!

Our team is ready to help you sell your home for the highest possible price ASAP

© 2024 METROLIST, INC., DBA RECOLORADO® – All Rights Reserved
6455 S. Yosemite St., Suite 500 Greenwood Village, CO 80111 USA
Bought with Orchard Brokerage LLC

"My job is to find and attract mastery-based agents to the office, protect the culture, and make sure everyone is happy! "






