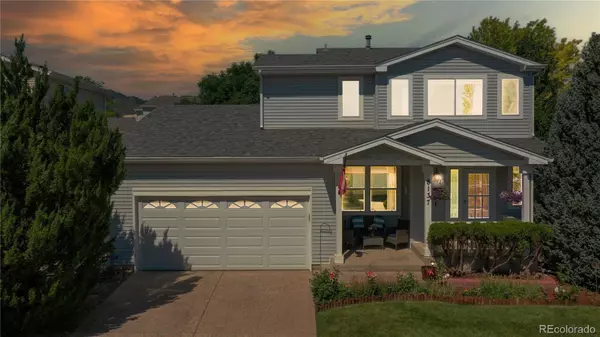$590,000
$590,000
For more information regarding the value of a property, please contact us for a free consultation.
3 Beds
3 Baths
1,925 SqFt
SOLD DATE : 09/06/2022
Key Details
Sold Price $590,000
Property Type Single Family Home
Sub Type Single Family Residence
Listing Status Sold
Purchase Type For Sale
Square Footage 1,925 sqft
Price per Sqft $306
Subdivision Roxborough Village
MLS Listing ID 1543708
Sold Date 09/06/22
Bedrooms 3
Full Baths 2
Half Baths 1
Condo Fees $312
HOA Fees $26/ann
HOA Y/N Yes
Abv Grd Liv Area 1,925
Originating Board recolorado
Year Built 1997
Annual Tax Amount $3,055
Tax Year 2021
Lot Size 6,098 Sqft
Acres 0.14
Property Description
Outdoor Enthusiast Dream! This rare opportunity in Roxborough Village one block from trails, minutes from Roxborough Park and Chatfield reservoir is a perfect location to have it all. Pride of homeownership shines throughout this 3 bedroom, 3 bathroom home with new granite countertops, with seating at the island, LG stainless steel appliances, new dishwasher, stunning new lighting throughout, main floor laundry, new garage door, new roof in 2020, hardwood floors in kitchen and entry. Backyard is great for entertaining on those long summer nights under the canopy or just relaxing with your favorite beverage. Perfect Location! Perfect home to raise a family with excellent rated schools nearby. Perfect place to create memories with family and friends!
Location
State CO
County Douglas
Zoning PDU
Rooms
Basement Unfinished
Interior
Heating Forced Air
Cooling Central Air
Fireplace N
Appliance Dishwasher, Double Oven, Range, Refrigerator
Exterior
Garage Spaces 2.0
Roof Type Composition
Total Parking Spaces 2
Garage Yes
Building
Sewer Public Sewer
Water Public
Level or Stories Two
Structure Type Concrete, Vinyl Siding
Schools
Elementary Schools Roxborough
Middle Schools Ranch View
High Schools Thunderridge
School District Douglas Re-1
Others
Senior Community No
Ownership Individual
Acceptable Financing 1031 Exchange, Cash, Conventional, FHA, VA Loan
Listing Terms 1031 Exchange, Cash, Conventional, FHA, VA Loan
Special Listing Condition None
Read Less Info
Want to know what your home might be worth? Contact us for a FREE valuation!

Our team is ready to help you sell your home for the highest possible price ASAP

© 2024 METROLIST, INC., DBA RECOLORADO® – All Rights Reserved
6455 S. Yosemite St., Suite 500 Greenwood Village, CO 80111 USA
Bought with Keller Williams Partners Realty

"My job is to find and attract mastery-based agents to the office, protect the culture, and make sure everyone is happy! "






