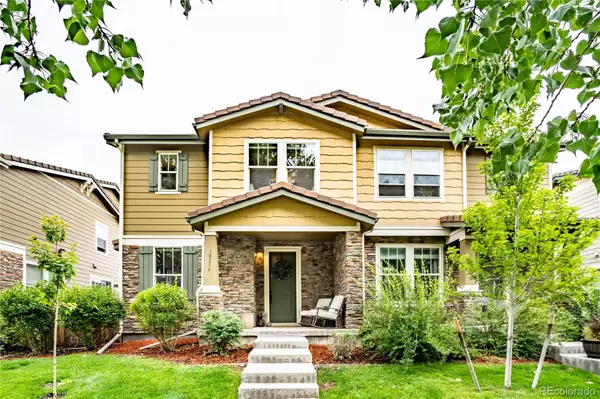$563,000
$565,000
0.4%For more information regarding the value of a property, please contact us for a free consultation.
2 Beds
3 Baths
1,510 SqFt
SOLD DATE : 09/06/2022
Key Details
Sold Price $563,000
Property Type Single Family Home
Sub Type Single Family Residence
Listing Status Sold
Purchase Type For Sale
Square Footage 1,510 sqft
Price per Sqft $372
Subdivision Meridian Village
MLS Listing ID 1822302
Sold Date 09/06/22
Style Contemporary
Bedrooms 2
Full Baths 1
Half Baths 1
Three Quarter Bath 1
Condo Fees $125
HOA Fees $125/mo
HOA Y/N Yes
Abv Grd Liv Area 1,510
Originating Board recolorado
Year Built 2014
Annual Tax Amount $3,716
Tax Year 2021
Lot Size 2,613 Sqft
Acres 0.06
Property Description
Welcome Home to this Fabulous Setting Facing Greenbelt with Mature Trees for Serene Living * Enjoy the Front Porch and Soak Up the Beautiful Nature Setting * Stunning Open Floor Plan Boasts Wood Floors Throughout Main Level with Great Natural Light * Great Room with Fireplace and Recessed Lighting * Gorgeous Chef's Kitchen with Stainless Appliances, Large Island with Sink and Granite Countertops, Gas Range, Refrigerator, Lots of Cabinets, Pantry and Recessed/Pendant Lighting * Tall Sliding Glass Doors at Dining Room for Lots of Light and Access to Fully Fenced Xeriscaped Side Yard Plus Patio * Upstairs Includes Two Bedrooms Plus Loft * Large Primary Bedroom with Ensuite Bathroom, Large Walk-In Closet, Ceiling Fan and Great Views * Second Bedroom has Lots of Light and Ceiling Fan * Loft/Flex Space has Recessed Lighting and Can Be Converted Third Bedroom or Office * Upstairs Laundry for Added Convenience * Upgraded Hunter Douglas Blinds Throughout * Central Air Conditioning * Full Unfinished Basement for Future Expansion * Deep Two Car Attached Garage with High Ceiling * Lots of Guest Parking * KB Home Built this Paired Home in Prime Location within Meridian Village * The Premier Community of Meridian Village Boasts Multiple Parks Within Walking Distance, Community Pool & Walking Trails * Your Dream Home Awaits!!!
Location
State CO
County Douglas
Rooms
Basement Bath/Stubbed, Daylight, Full, Interior Entry, Unfinished
Interior
Interior Features Ceiling Fan(s), Granite Counters, High Speed Internet, Kitchen Island, Laminate Counters, Open Floorplan, Pantry, Primary Suite, Smoke Free, Walk-In Closet(s)
Heating Forced Air, Natural Gas
Cooling Central Air
Flooring Carpet, Wood
Fireplaces Number 1
Fireplaces Type Great Room
Fireplace Y
Appliance Dishwasher, Disposal, Gas Water Heater, Microwave, Range, Refrigerator, Self Cleaning Oven
Laundry In Unit
Exterior
Garage Concrete
Garage Spaces 2.0
Fence Full
Utilities Available Cable Available, Electricity Connected, Internet Access (Wired), Natural Gas Connected
Roof Type Composition
Total Parking Spaces 2
Garage Yes
Building
Lot Description Greenbelt, Landscaped, Master Planned
Foundation Concrete Perimeter, Slab
Sewer Public Sewer
Water Public
Level or Stories Two
Structure Type Frame
Schools
Elementary Schools Prairie Crossing
Middle Schools Sierra
High Schools Chaparral
School District Douglas Re-1
Others
Senior Community No
Ownership Individual
Acceptable Financing Cash, Conventional, FHA, VA Loan
Listing Terms Cash, Conventional, FHA, VA Loan
Special Listing Condition None
Pets Description Cats OK, Dogs OK, Yes
Read Less Info
Want to know what your home might be worth? Contact us for a FREE valuation!

Our team is ready to help you sell your home for the highest possible price ASAP

© 2024 METROLIST, INC., DBA RECOLORADO® – All Rights Reserved
6455 S. Yosemite St., Suite 500 Greenwood Village, CO 80111 USA
Bought with Porchlight Real Estate Group

"My job is to find and attract mastery-based agents to the office, protect the culture, and make sure everyone is happy! "






