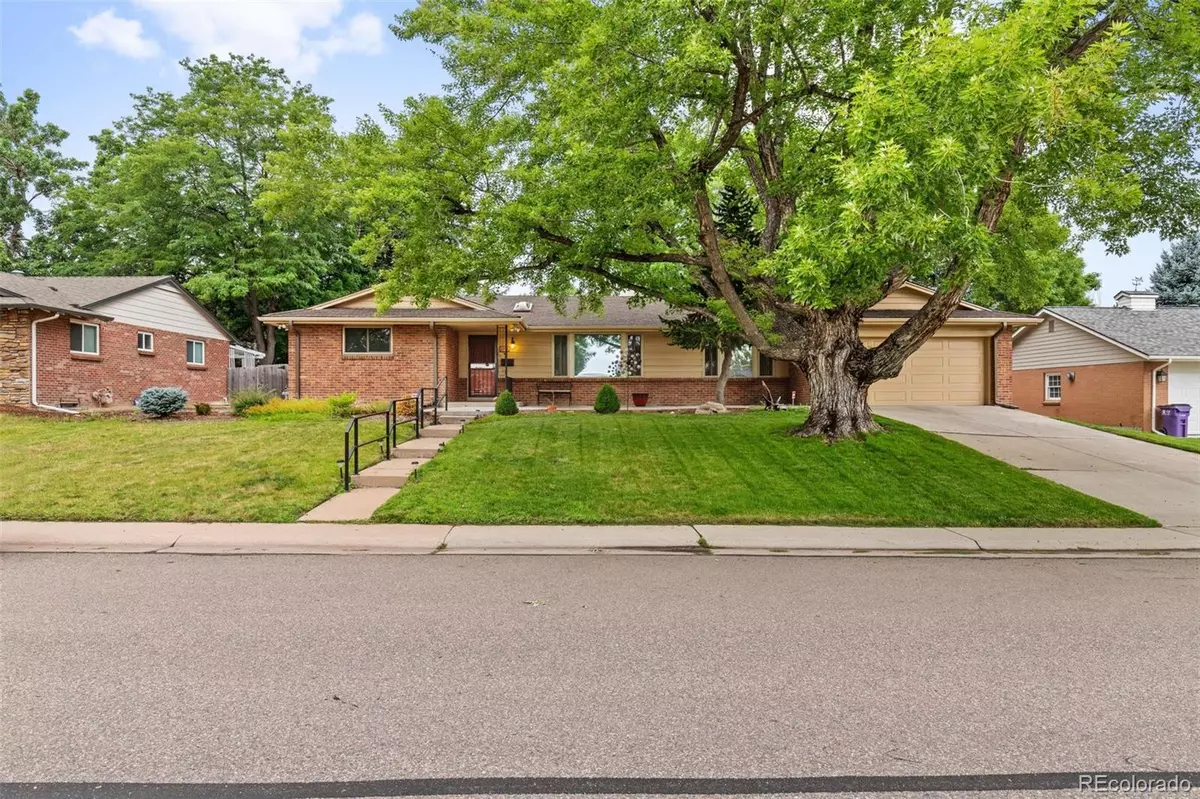$679,000
$699,000
2.9%For more information regarding the value of a property, please contact us for a free consultation.
4 Beds
4 Baths
3,259 SqFt
SOLD DATE : 11/11/2022
Key Details
Sold Price $679,000
Property Type Single Family Home
Sub Type Single Family Residence
Listing Status Sold
Purchase Type For Sale
Square Footage 3,259 sqft
Price per Sqft $208
Subdivision Southmoor Park
MLS Listing ID 6033422
Sold Date 11/11/22
Style Mid-Century Modern
Bedrooms 4
Full Baths 1
Half Baths 1
Three Quarter Bath 2
HOA Y/N No
Abv Grd Liv Area 2,223
Originating Board recolorado
Year Built 1965
Annual Tax Amount $2,468
Tax Year 2021
Lot Size 0.260 Acres
Acres 0.26
Property Description
MOTIVATED SELLER - HUGE PRICE ADJUSTMENTt! Back on Market due to buyer financing, NO Showings until 10/25!
This ranch in the heart of it all – 15 minutes to downtown, 10 minutes to DTC – offers an escape from the hustle and bustle. With great bones, ALL hardwood floors under the carpet on the main level, extensive behind the scenes updates, a sprawling backyard and ample space, it’s a blank canvas waiting for the right owner to bring it to life.
This home comes with a new boiler and reserve tank, roof is in excellent condition, all main floor windows are triple pane that you can hear a pin drop inside, finished basement with non-conforming bedroom with attached bath with tons and tons of storage! This home is a must see!
Location
State CO
County Denver
Zoning S-SU-F
Rooms
Basement Partial
Main Level Bedrooms 3
Interior
Interior Features Audio/Video Controls, Ceiling Fan(s), Corian Counters, Eat-in Kitchen, High Speed Internet, Laminate Counters, Open Floorplan, Pantry, Primary Suite, Smoke Free, Sound System, Walk-In Closet(s)
Heating Hot Water
Cooling Evaporative Cooling
Flooring Carpet, Tile, Wood
Fireplaces Number 1
Fireplaces Type Family Room, Wood Burning
Fireplace Y
Appliance Dishwasher, Disposal, Double Oven, Dryer, Microwave, Range, Refrigerator, Washer
Laundry In Unit
Exterior
Exterior Feature Private Yard
Garage Concrete
Garage Spaces 2.0
Fence Full
Utilities Available Cable Available, Electricity Available, Natural Gas Available, Natural Gas Connected, Phone Available
Roof Type Composition
Total Parking Spaces 4
Garage Yes
Building
Lot Description Landscaped, Level, Sprinklers In Front, Sprinklers In Rear
Sewer Public Sewer
Water Public
Level or Stories One
Structure Type Brick, Wood Siding
Schools
Elementary Schools Southmoor
Middle Schools Hamilton
High Schools Thomas Jefferson
School District Denver 1
Others
Senior Community No
Ownership Corporation/Trust
Acceptable Financing Cash, Conventional, FHA, VA Loan
Listing Terms Cash, Conventional, FHA, VA Loan
Special Listing Condition None
Read Less Info
Want to know what your home might be worth? Contact us for a FREE valuation!

Our team is ready to help you sell your home for the highest possible price ASAP

© 2024 METROLIST, INC., DBA RECOLORADO® – All Rights Reserved
6455 S. Yosemite St., Suite 500 Greenwood Village, CO 80111 USA
Bought with KENTWOOD REAL ESTATE DTC, LLC

"My job is to find and attract mastery-based agents to the office, protect the culture, and make sure everyone is happy! "






