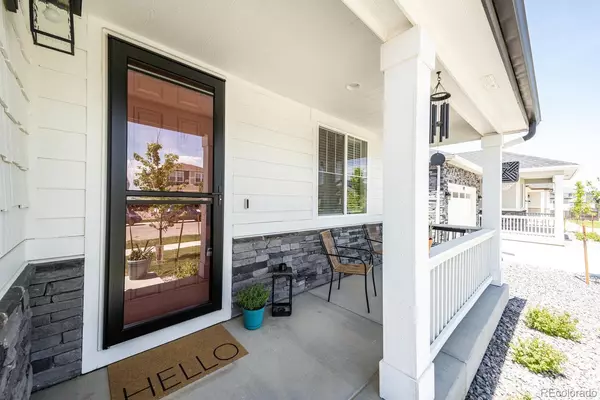$630,000
$630,000
For more information regarding the value of a property, please contact us for a free consultation.
4 Beds
3 Baths
2,500 SqFt
SOLD DATE : 10/06/2022
Key Details
Sold Price $630,000
Property Type Single Family Home
Sub Type Single Family Residence
Listing Status Sold
Purchase Type For Sale
Square Footage 2,500 sqft
Price per Sqft $252
Subdivision Harmony
MLS Listing ID 8437445
Sold Date 10/06/22
Style Contemporary
Bedrooms 4
Full Baths 2
Half Baths 1
Condo Fees $78
HOA Fees $78/mo
HOA Y/N Yes
Abv Grd Liv Area 2,500
Originating Board recolorado
Year Built 2020
Annual Tax Amount $1,931
Tax Year 2021
Lot Size 7,405 Sqft
Acres 0.17
Property Description
Have you thought about a new build home but don’t want to wait or deal with back yard landscaping? Want a fabulous neighborhood with walking trails, pool, playgrounds, fitness center, clubhouse and fantastic social activities like Food Truck Wednesdays, Movies in the Park, Holiday Events and Wine Walks? Do you wish you had a huge basement for storage, workout space, or to finish just the way you want it? This “better than new build” 1-year old Richmond American Hemingway model is waiting to make you happy! Step in and notice the 8’ doors, 9’ ceilings, open floor plan, and engineered hardwood floors. Imagine enjoying good food and great company in the upgraded and modern “dream kitchen” featuring a 5-burner gas stove, range hood, slate appliances, and phenomenal cabinet and counter space. Awesome corner pantry! Appreciate the corner fireplace in the great room which makes chilly Colorado nights cozier. The great room also provides a ceiling fan and is prewired for surround sound. The main floor office with French doors makes working from home or studying a breeze. Heading upstairs the contemporary horizontal railings add visual interest as you step into the large, flexible loft leading to the good-sized bedrooms, which all provide ceiling fans. The hall bath provides two sinks and a tiled tub/shower combo. Enter the main bedroom and notice the great space and ceiling fan leading to the main bath. Appreciate the granite counters, two undermount sinks, tiled shower and soaking tub. The ample walk-in closet is ready to customize your way. Step outside and enjoy just how private and low maintenance the back yard is! The 2-car garage is completely drywalled. Solar panels provide affordable energy. Stellar location just half a block from the pool, fitness center and clubhouse and a quick walk to the Harmony Ridge K-8 STEM school. Easy access to Southlands and the Aurora Reservoir, Buckley SFB, DIA, and E-470! Nothing left to do except move in and enjoy! Welcome Home!
Location
State CO
County Arapahoe
Rooms
Basement Bath/Stubbed, Full, Sump Pump
Interior
Interior Features Ceiling Fan(s), Corian Counters, Eat-in Kitchen, Five Piece Bath, Granite Counters, High Ceilings, High Speed Internet, Kitchen Island, Open Floorplan, Pantry, Radon Mitigation System, Smart Thermostat, Smoke Free, Walk-In Closet(s), Wired for Data
Heating Forced Air
Cooling Central Air
Flooring Carpet, Wood
Fireplaces Number 1
Fireplaces Type Gas, Great Room
Fireplace Y
Appliance Dishwasher, Disposal, Gas Water Heater, Range, Range Hood, Refrigerator, Sump Pump
Laundry In Unit
Exterior
Exterior Feature Lighting, Private Yard, Rain Gutters, Smart Irrigation
Garage Concrete, Dry Walled, Insulated Garage, Oversized Door
Garage Spaces 2.0
Fence Full
Utilities Available Cable Available, Electricity Connected, Internet Access (Wired), Natural Gas Connected, Phone Connected
Roof Type Composition
Total Parking Spaces 2
Garage Yes
Building
Foundation Slab
Sewer Public Sewer
Water Public
Level or Stories Two
Structure Type Cement Siding, Frame
Schools
Elementary Schools Harmony Ridge P-8
Middle Schools Harmony Ridge P-8
High Schools Vista Peak
School District Adams-Arapahoe 28J
Others
Senior Community No
Ownership Individual
Acceptable Financing Cash, Conventional, FHA, VA Loan
Listing Terms Cash, Conventional, FHA, VA Loan
Special Listing Condition None
Pets Description Cats OK, Dogs OK
Read Less Info
Want to know what your home might be worth? Contact us for a FREE valuation!

Our team is ready to help you sell your home for the highest possible price ASAP

© 2024 METROLIST, INC., DBA RECOLORADO® – All Rights Reserved
6455 S. Yosemite St., Suite 500 Greenwood Village, CO 80111 USA
Bought with West and Main Homes Inc

"My job is to find and attract mastery-based agents to the office, protect the culture, and make sure everyone is happy! "






