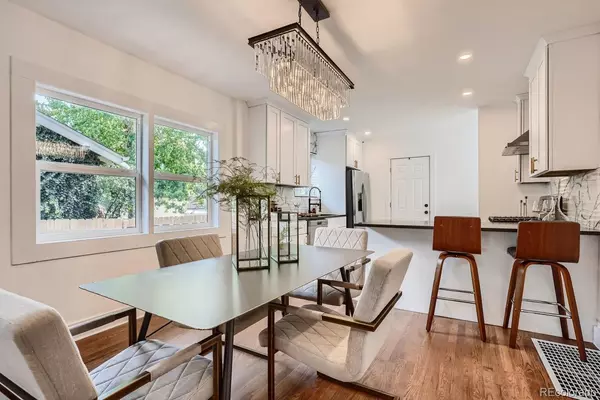$915,000
$895,000
2.2%For more information regarding the value of a property, please contact us for a free consultation.
4 Beds
2 Baths
1,782 SqFt
SOLD DATE : 08/29/2022
Key Details
Sold Price $915,000
Property Type Single Family Home
Sub Type Single Family Residence
Listing Status Sold
Purchase Type For Sale
Square Footage 1,782 sqft
Price per Sqft $513
Subdivision West Highland
MLS Listing ID 9451586
Sold Date 08/29/22
Style Bungalow
Bedrooms 4
Full Baths 2
HOA Y/N No
Abv Grd Liv Area 891
Originating Board recolorado
Year Built 1928
Annual Tax Amount $2,736
Tax Year 2021
Lot Size 3,920 Sqft
Acres 0.09
Property Description
Voted one of the best neighborhoods to live in by 5280 for 2022; this highly desirable area of West Highland is the place to be! Come fall in love with this original 1928 Denver bungalow that has been remodeled from top to bottom, and is in perfect move-in condition! From the moment you walk in the door you will be “wowed” by its original charm and reimagined urban feel. The entire main has gorgeous expansive refinished wood flooring. Your new family room is light and bright, but also turn down the lights and hanging out with the romantic fireplace. The dining area is perfect for hosting friends and family, and flows right into your open concept kitchen. BRAND NEW: Quartz countertops, white shaker cabinets with crown molding, oversized sink with custom faucet, 24x12 tile flooring, custom tile backsplash, and stainless steel appliances with gas stove and vent hood. The main floor also has a primary and spare bedroom, both with ample closet space. The main bath has also been fully remodeled with NEW: custom tile flooring and shower surround, wainscoting coating, toilet, floating vanity, and stunning fixtures! The basement has been fully finished to included a non-conforming bedroom for office, workout or playroom, and another primary bedroom with walk-in closet and ensuite! It features a NEW: double sink, toilet, custom tile flooring, and a custom shower for two! Head out to the back patio for beautiful sunsets, and to finish out those summer BBQs! Other notable features include BRAND NEW: Four inch baseboard, two panel doors with sleek black hardware, custom light fixtures throughout, brushed gold fixtures, level 4 textured dry wall, AC, furnace conduits, water heater, sewer line, electrical panel, fencing, interior and exterior paint, plumbing, and windows throughout. Have the ease of knowing all large ticket items have been taken care of. PRIME LOCATION! Walk to Berkeley and Sloans lake, restaurants, bars, shopping, coffee, stadium, & more. Bike downtown in minutes
Location
State CO
County Denver
Zoning U-SU-A
Rooms
Basement Full
Interior
Interior Features Breakfast Nook, Primary Suite, Quartz Counters, Smoke Free, Walk-In Closet(s)
Heating Forced Air
Cooling Central Air
Flooring Carpet, Tile, Wood
Fireplaces Number 1
Fireplaces Type Electric, Family Room
Fireplace Y
Appliance Dishwasher, Disposal, Oven, Range Hood, Refrigerator
Exterior
Exterior Feature Private Yard
Garage Spaces 1.0
Fence Full
Roof Type Composition
Total Parking Spaces 3
Garage No
Building
Lot Description Level
Foundation Slab
Sewer Public Sewer
Level or Stories One
Structure Type Brick
Schools
Elementary Schools Edison
Middle Schools Strive Sunnyside
High Schools North
School District Denver 1
Others
Senior Community No
Ownership Corporation/Trust
Acceptable Financing 1031 Exchange, Cash, Conventional, VA Loan
Listing Terms 1031 Exchange, Cash, Conventional, VA Loan
Special Listing Condition None
Read Less Info
Want to know what your home might be worth? Contact us for a FREE valuation!

Our team is ready to help you sell your home for the highest possible price ASAP

© 2024 METROLIST, INC., DBA RECOLORADO® – All Rights Reserved
6455 S. Yosemite St., Suite 500 Greenwood Village, CO 80111 USA
Bought with Compass - Denver

"My job is to find and attract mastery-based agents to the office, protect the culture, and make sure everyone is happy! "






