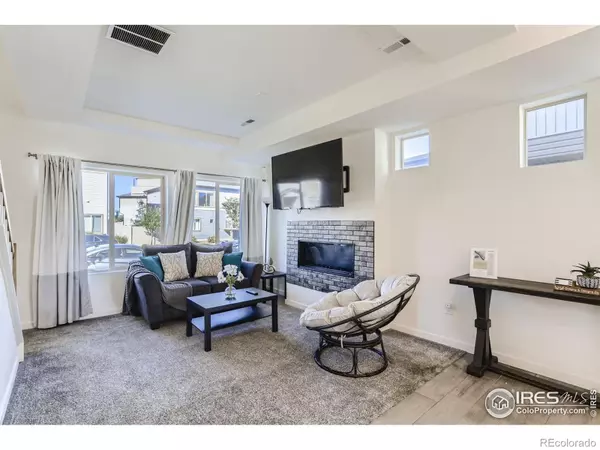$499,500
$499,500
For more information regarding the value of a property, please contact us for a free consultation.
3 Beds
4 Baths
1,935 SqFt
SOLD DATE : 10/06/2022
Key Details
Sold Price $499,500
Property Type Single Family Home
Sub Type Single Family Residence
Listing Status Sold
Purchase Type For Sale
Square Footage 1,935 sqft
Price per Sqft $258
Subdivision First Creek Village Filing 3
MLS Listing ID IR973217
Sold Date 10/06/22
Bedrooms 3
HOA Y/N No
Abv Grd Liv Area 1,935
Originating Board recolorado
Year Built 2018
Annual Tax Amount $5,978
Tax Year 2021
Lot Size 3,049 Sqft
Acres 0.07
Property Description
Built in 2018, this Green Valley Ranch home is close to parks and shopping. The floor plan is open concept living with high ceilings and a large eat-in kitchen island with a second-floor laundry room adjacent to all bedrooms. The primary bedroom is complete with a large full bathroom. Make your way to the third floor and enjoy the views in a space created for fun and entertaining. The loft style allows for many possibilities! Two Car garage is great for parking and has ample storage. Easy access to DIA, Gaylord Resort and Convention Center, and I-70. The location is fantastic! Minutes to grocery stores, Starbucks, Green Valley Ranch Rec Center, GVR Golf Course, and countless restaurants! This home is truly a must-see!
Location
State CO
County Denver
Zoning C-MU-30
Interior
Interior Features Eat-in Kitchen, Kitchen Island, Open Floorplan, Vaulted Ceiling(s)
Heating Forced Air
Cooling Central Air
Flooring Tile
Fireplaces Type Insert
Fireplace N
Appliance Dishwasher, Oven, Refrigerator
Exterior
Garage Spaces 2.0
Fence Fenced
Utilities Available Electricity Available, Natural Gas Available
Roof Type Composition
Total Parking Spaces 2
Garage Yes
Building
Lot Description Cul-De-Sac
Sewer Public Sewer
Water Public
Level or Stories Tri-Level
Structure Type Wood Frame
Schools
Elementary Schools Other
Middle Schools Noel Community Arts School
High Schools Other
School District Denver 1
Others
Ownership Individual
Acceptable Financing Cash, Conventional, FHA, VA Loan
Listing Terms Cash, Conventional, FHA, VA Loan
Read Less Info
Want to know what your home might be worth? Contact us for a FREE valuation!

Our team is ready to help you sell your home for the highest possible price ASAP

© 2024 METROLIST, INC., DBA RECOLORADO® – All Rights Reserved
6455 S. Yosemite St., Suite 500 Greenwood Village, CO 80111 USA
Bought with CO-OP Non-IRES

"My job is to find and attract mastery-based agents to the office, protect the culture, and make sure everyone is happy! "






