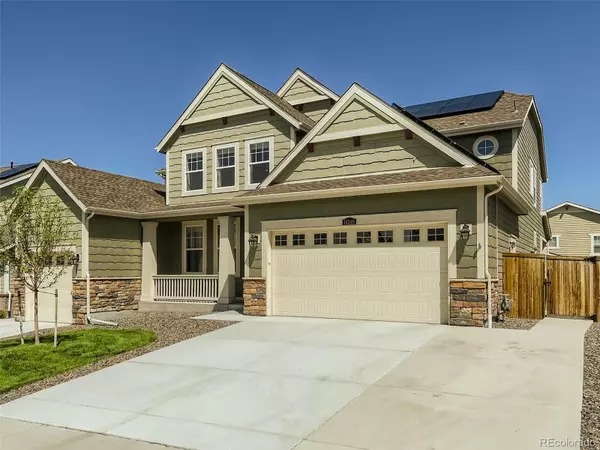$895,000
$895,000
For more information regarding the value of a property, please contact us for a free consultation.
6 Beds
5 Baths
4,179 SqFt
SOLD DATE : 10/31/2022
Key Details
Sold Price $895,000
Property Type Single Family Home
Sub Type Single Family Residence
Listing Status Sold
Purchase Type For Sale
Square Footage 4,179 sqft
Price per Sqft $214
Subdivision Lewis Pointe
MLS Listing ID 5591979
Sold Date 10/31/22
Style Contemporary
Bedrooms 6
Full Baths 2
Half Baths 1
Three Quarter Bath 2
HOA Y/N No
Abv Grd Liv Area 4,179
Originating Board recolorado
Year Built 2017
Annual Tax Amount $8,244
Tax Year 2021
Lot Size 7,840 Sqft
Acres 0.18
Property Description
Lewis Pointe Gem! Fabulous kitchen off Great Room has large island with gas cooktop, double ovens, stainless steel appliances, large pantry and great counterspace makes it a cook's dream. Gorgeous hardwood floors throughout main level. Gas fireplace to enjoy and slider door to beautifully landscaped backyard, covered deck and large patio from Great Room! Super flexible Loft space and Laundry Room on the upper level. Main Bedroom has walk-in closet and spacious, private 5 piece bath. 4 secondary bedrooms and 2 large baths also on upper level. Lots of ceiling fans to help maintain climate control! Private side entrance to separate living space/apartment on Main level - can be used as separate primary main floor bedroom or large office space! Separate living space has large wet bar with full size refrigerator, private bedroom with 3/4 bath, living & dining space and stacked washer and dryer. Full unfinished open basement offers room to grow and plenty of options! Special financing incentives available on this property through SIRVA Mortgage.
Location
State CO
County Adams
Rooms
Basement Full, Unfinished
Main Level Bedrooms 1
Interior
Interior Features Ceiling Fan(s), Five Piece Bath, Kitchen Island, Walk-In Closet(s), Wet Bar
Heating Forced Air, Natural Gas
Cooling Central Air
Flooring Carpet, Tile, Wood
Fireplaces Number 1
Fireplaces Type Gas, Great Room
Fireplace Y
Appliance Cooktop, Dishwasher, Disposal, Double Oven, Dryer, Microwave, Refrigerator, Washer
Exterior
Exterior Feature Garden, Private Yard, Rain Gutters
Garage Concrete, Exterior Access Door, Floor Coating, Lighted
Garage Spaces 3.0
Fence Full
Utilities Available Electricity Connected
Roof Type Composition
Total Parking Spaces 3
Garage Yes
Building
Lot Description Landscaped, Sprinklers In Front, Sprinklers In Rear
Sewer Public Sewer
Level or Stories Two
Structure Type Frame, Stone
Schools
Elementary Schools Eagleview
Middle Schools Rocky Top
High Schools Horizon
School District Adams 12 5 Star Schl
Others
Senior Community No
Ownership Relo Company
Acceptable Financing Cash, Conventional, Jumbo
Listing Terms Cash, Conventional, Jumbo
Special Listing Condition None
Read Less Info
Want to know what your home might be worth? Contact us for a FREE valuation!

Our team is ready to help you sell your home for the highest possible price ASAP

© 2024 METROLIST, INC., DBA RECOLORADO® – All Rights Reserved
6455 S. Yosemite St., Suite 500 Greenwood Village, CO 80111 USA
Bought with Keller Williams Realty LLC

"My job is to find and attract mastery-based agents to the office, protect the culture, and make sure everyone is happy! "






