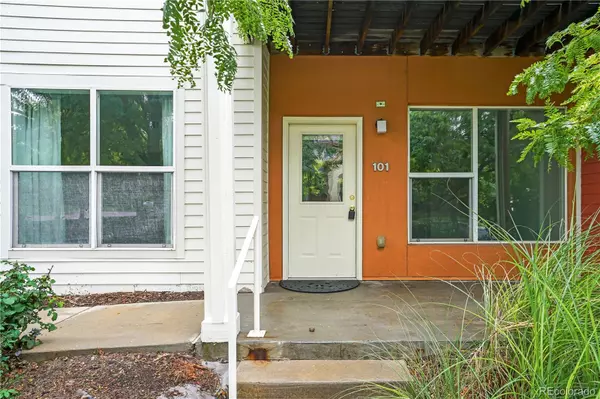$312,000
$325,000
4.0%For more information regarding the value of a property, please contact us for a free consultation.
2 Beds
1 Bath
791 SqFt
SOLD DATE : 11/30/2022
Key Details
Sold Price $312,000
Property Type Condo
Sub Type Condominium
Listing Status Sold
Purchase Type For Sale
Square Footage 791 sqft
Price per Sqft $394
Subdivision Syracuse Village
MLS Listing ID 7952857
Sold Date 11/30/22
Style Contemporary
Bedrooms 2
Full Baths 1
Condo Fees $25
HOA Fees $25/mo
HOA Y/N Yes
Abv Grd Liv Area 791
Originating Board recolorado
Year Built 2003
Annual Tax Amount $1,894
Tax Year 2021
Property Description
This move-in ready 2- bedroom, 1-bath condo in Denver’s Central Park neighborhood is ready for a new owner. This is a ground floor unit with lots of natural light from the south facing windows and is in a prime Central Park location close to open space and shopping. Brand-new updates include paint, carpet, hardwood flooring, kitchen appliances and a water heater. Included is a 1-car detached garage. The unit is NOT part of the City of Denver’s Department of Housing Stability (HOST) affordable housing program. Click on the virtual tour link or visit http://DenverCondo.online to take a narrated video tour of this listing inside and out.
Location
State CO
County Denver
Zoning R-MU-20
Rooms
Main Level Bedrooms 2
Interior
Interior Features Tile Counters
Heating Forced Air
Cooling Central Air
Flooring Carpet, Laminate
Fireplace N
Appliance Dishwasher, Range, Refrigerator
Laundry In Unit, Laundry Closet
Exterior
Garage Spaces 1.0
Fence None
Utilities Available Cable Available, Electricity Connected, Natural Gas Connected, Phone Available
Roof Type Membrane
Total Parking Spaces 1
Garage No
Building
Lot Description Master Planned
Foundation Slab
Sewer Public Sewer
Water Public
Level or Stories One
Structure Type Stucco, Wood Siding
Schools
Elementary Schools Inspire
Middle Schools Dsst: Stapleton
High Schools Northfield
School District Denver 1
Others
Senior Community No
Ownership Estate
Acceptable Financing Cash, Conventional
Listing Terms Cash, Conventional
Special Listing Condition Third Party Approval
Read Less Info
Want to know what your home might be worth? Contact us for a FREE valuation!

Our team is ready to help you sell your home for the highest possible price ASAP

© 2024 METROLIST, INC., DBA RECOLORADO® – All Rights Reserved
6455 S. Yosemite St., Suite 500 Greenwood Village, CO 80111 USA
Bought with RE/MAX of Cherry Creek

"My job is to find and attract mastery-based agents to the office, protect the culture, and make sure everyone is happy! "






