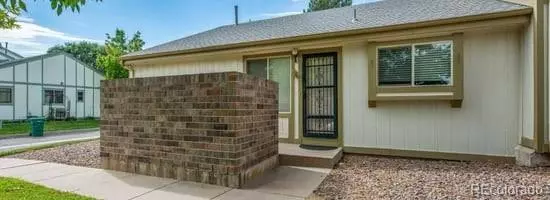$395,000
$395,000
For more information regarding the value of a property, please contact us for a free consultation.
3 Beds
2 Baths
2,184 SqFt
SOLD DATE : 09/16/2022
Key Details
Sold Price $395,000
Property Type Multi-Family
Sub Type Multi-Family
Listing Status Sold
Purchase Type For Sale
Square Footage 2,184 sqft
Price per Sqft $180
Subdivision Parkside 3
MLS Listing ID 9444227
Sold Date 09/16/22
Bedrooms 3
Full Baths 1
Three Quarter Bath 1
Condo Fees $255
HOA Fees $255/mo
HOA Y/N Yes
Abv Grd Liv Area 1,120
Originating Board recolorado
Year Built 1984
Annual Tax Amount $2,438
Tax Year 2021
Lot Size 2,178 Sqft
Acres 0.05
Property Description
One level living in extraordinary townhome updated and upgraded throughout! End unit ranch style is surrounded by a shady green area with enclosed patio. The spacious living room is carpeted w/ a new ceiling fan. The adjoining kitchen has been completely updated with new cabinetry, granite countertops & appliances. You'll love the extra storage space in the island w/breakfast bar. There is also a pantry! The lovely pre-finished hardwood flooring completes the picture. The adjoining dining area has the same flooring. The main floor laundry includes a full size washer and dryer. It has a storage closet and tile flooring. The spacious primary bedroom offers a full wall of closets accented by new doors. The en-suite bath has been updated w/ new vanity, granite, new lighting, flooring, tile & fixtures. You'll love the tile design in the shower. The vanity is located outside the shower for added convenience. The main/hall bath has been completely updated with the same features as the primary bath. The basement features a carpeted bonus room, huge family room, bedroom w/ egress window and storage area. The family room is perfect for movie night, playroom, man cave, etc. The attached two car garage includes storage cabinets to keep everything organized. It has an automatic opener & keypad. Additional updates include: Furnace-2015; air conditioner-2014; water heater-2017; new water plumbing-2021; washer-2015; dryer-2017; carpet-2016; range & microwave-2016; garage door opener-2017; windows-2011. Beautiful turnkey property! Owner is a licensed real estate broker in Colorado.
Location
State CO
County Adams
Zoning PUD
Rooms
Basement Finished
Main Level Bedrooms 2
Interior
Interior Features Ceiling Fan(s), Eat-in Kitchen, Granite Counters, Kitchen Island, Smoke Free, Utility Sink
Heating Forced Air, Natural Gas
Cooling Central Air
Flooring Carpet, Tile, Vinyl
Fireplace N
Appliance Dishwasher, Disposal, Dryer, Microwave, Oven, Range, Refrigerator, Washer
Laundry In Unit
Exterior
Garage Dry Walled
Garage Spaces 2.0
Roof Type Composition
Total Parking Spaces 2
Garage Yes
Building
Foundation Slab
Sewer Public Sewer
Level or Stories One
Structure Type Frame
Schools
Elementary Schools Hillcrest
Middle Schools Silver Hills
High Schools Northglenn
School District Adams 12 5 Star Schl
Others
Senior Community No
Ownership Agent Owner
Acceptable Financing Cash, Conventional, FHA, VA Loan
Listing Terms Cash, Conventional, FHA, VA Loan
Special Listing Condition None
Read Less Info
Want to know what your home might be worth? Contact us for a FREE valuation!

Our team is ready to help you sell your home for the highest possible price ASAP

© 2024 METROLIST, INC., DBA RECOLORADO® – All Rights Reserved
6455 S. Yosemite St., Suite 500 Greenwood Village, CO 80111 USA
Bought with RE/MAX of Boulder, Inc

"My job is to find and attract mastery-based agents to the office, protect the culture, and make sure everyone is happy! "






