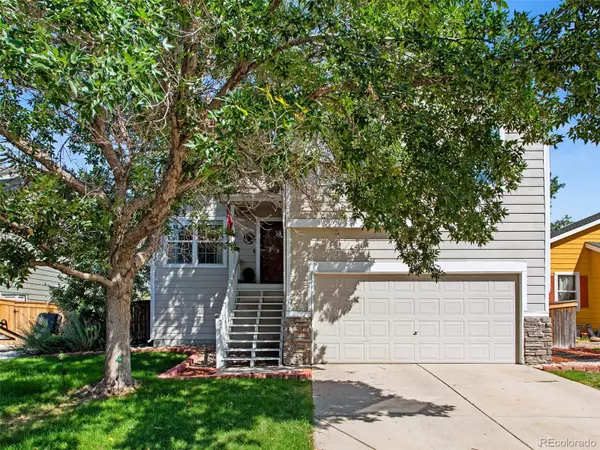$450,000
$450,000
For more information regarding the value of a property, please contact us for a free consultation.
3 Beds
2 Baths
1,425 SqFt
SOLD DATE : 09/26/2022
Key Details
Sold Price $450,000
Property Type Single Family Home
Sub Type Single Family Residence
Listing Status Sold
Purchase Type For Sale
Square Footage 1,425 sqft
Price per Sqft $315
Subdivision Platte River Ranch
MLS Listing ID 7502595
Sold Date 09/26/22
Style Traditional
Bedrooms 3
Full Baths 2
HOA Y/N No
Abv Grd Liv Area 1,425
Originating Board recolorado
Year Built 1999
Annual Tax Amount $2,988
Tax Year 2021
Lot Size 5,662 Sqft
Acres 0.13
Property Description
This picture perfect, single family home in Brighton has everything you are looking for, including a fantastic price! Upon entering, you are immediately greeted with abundant natural light, a vaulted ceiling, newer flooring and open concept living spaces. The main floor offers a flexible floorplan that you can customize to your needs and features large windows, an eat-at bar opening to the updated kitchen and separate dining space. The spacious kitchen boasts tons of countertop space, newer stainless appliances, painted white cabinetry and a large picture window overlooking the open field just behind the home. The dining area offers a perfect space for entertaining as it overlooks the main floor and lower level family room. Upstairs you will find a desirable floorplan with three bedrooms all on one level. The spacious primary suite is a great retreat and offers a large walk-in closet with amazing custom built-in storage, as well as an ensuite full bathroom. Two additional bedrooms, one with a custom mural, another full bath and convenient linen closet complete the upstairs. The spacious and functional lower level family room easily accommodates a large L-shaped sofa and offers a gas fireplace as well as access to the patio and fully fenced in backyard. The unfinished garden level basement provides laundry, plenty of storage and a rough-in for a 3rd bathroom if desired. The fully fenced outdoor living space, backing to open space, is a great place to spend those warm summer evenings with family, friends and pets. You will also appreciate the desirable 2 car garage, newer roof (2019), newer stainless steel appliances and newer flooring throughout the living spaces. This home is a wonderful value and great opportunity to own a newer, detached single family home with no monthly HOA fee.
Location
State CO
County Adams
Rooms
Basement Unfinished
Interior
Interior Features Breakfast Nook, Eat-in Kitchen, High Ceilings, Open Floorplan, Primary Suite, Smoke Free, Vaulted Ceiling(s), Walk-In Closet(s)
Heating Forced Air, Natural Gas
Cooling Central Air
Flooring Wood
Fireplaces Number 1
Fireplaces Type Family Room, Gas
Fireplace Y
Appliance Dishwasher, Disposal, Double Oven, Gas Water Heater, Microwave, Range, Refrigerator, Sump Pump
Laundry In Unit
Exterior
Exterior Feature Private Yard
Garage Spaces 2.0
Fence Full
View Meadow
Roof Type Composition
Total Parking Spaces 2
Garage Yes
Building
Lot Description Greenbelt
Sewer Public Sewer
Water Public
Level or Stories Multi/Split
Structure Type Frame, Wood Siding
Schools
Elementary Schools Henderson
Middle Schools Roger Quist
High Schools Prairie View
School District School District 27-J
Others
Senior Community No
Ownership Individual
Acceptable Financing Cash, Conventional, FHA, VA Loan
Listing Terms Cash, Conventional, FHA, VA Loan
Special Listing Condition None
Read Less Info
Want to know what your home might be worth? Contact us for a FREE valuation!

Our team is ready to help you sell your home for the highest possible price ASAP

© 2024 METROLIST, INC., DBA RECOLORADO® – All Rights Reserved
6455 S. Yosemite St., Suite 500 Greenwood Village, CO 80111 USA
Bought with The Group Inc - Centerra

"My job is to find and attract mastery-based agents to the office, protect the culture, and make sure everyone is happy! "






