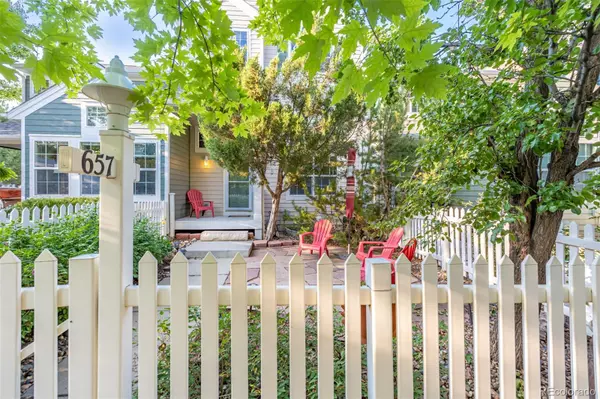$532,750
$536,500
0.7%For more information regarding the value of a property, please contact us for a free consultation.
3 Beds
3 Baths
1,580 SqFt
SOLD DATE : 10/07/2022
Key Details
Sold Price $532,750
Property Type Multi-Family
Sub Type Multi-Family
Listing Status Sold
Purchase Type For Sale
Square Footage 1,580 sqft
Price per Sqft $337
Subdivision Meadowview
MLS Listing ID 4679673
Sold Date 10/07/22
Style Contemporary
Bedrooms 3
Full Baths 2
Half Baths 1
Condo Fees $240
HOA Fees $240/mo
HOA Y/N Yes
Abv Grd Liv Area 1,580
Originating Board recolorado
Year Built 2004
Annual Tax Amount $3,031
Tax Year 2021
Lot Size 1,306 Sqft
Acres 0.03
Property Description
Welcome to your new townhome nestled in a quiet southwest Longmont neighborhood! Enjoy your morning beverage on the cozy front patio while gazing at the beautiful shade trees. Upon entry, you will love the wood floorings and the formal living room great for receiving guests. Continue into the main area to find a dual-sided gas fireplace overlooking the dining area & family room. The family room boasts surround-sound speakers & access to a charming balcony! This balcony is only one of 2 in the entire neighborhood that overlooks the green space instead of the neighbor's garage. Impeccable eat-in kitchen showcases granite counters, stainless steel appliances, a center island, oak cabinets, and a travertine backsplash. Head upstairs to the ample primary bedroom, you will find a vaulted ceiling, a walk-in closet, a sitting area, and a full bathroom with a separate tub/shower & dual sinks. Two more spacious bedrooms, a full bathroom and the laundry room finish out the upper level. Don't miss the bonus storage closets hidden all throughout this house as you head to the basement. The unfinished garden-level basement features lots of possibilities for creating whatever you desire! Don't forget about the 2-car rear garage. Super quick commute to Boulder on the diagonal, walkable to Silver Creek HS, Altona Middle and Eagle Crest elementary. Check out the 3D tour. Hurry to make an offer!
Location
State CO
County Boulder
Zoning R
Rooms
Basement Daylight, Unfinished
Interior
Interior Features Built-in Features, Ceiling Fan(s), Eat-in Kitchen, Five Piece Bath, Granite Counters, High Ceilings, High Speed Internet, Kitchen Island, Open Floorplan, Primary Suite, Smoke Free, Vaulted Ceiling(s), Walk-In Closet(s)
Heating Forced Air
Cooling Central Air
Flooring Carpet, Tile, Wood
Fireplaces Number 1
Fireplaces Type Dining Room, Family Room, Gas
Fireplace Y
Appliance Dishwasher, Disposal, Dryer, Microwave, Oven, Refrigerator, Washer
Laundry In Unit, Laundry Closet
Exterior
Exterior Feature Balcony, Garden, Private Yard, Rain Gutters
Garage 220 Volts, Concrete, Dry Walled, Finished, Lighted
Garage Spaces 2.0
Fence Partial
Utilities Available Cable Available, Electricity Available, Natural Gas Available, Phone Available
View City
Roof Type Composition
Total Parking Spaces 2
Garage Yes
Building
Lot Description Greenbelt, Landscaped, Near Public Transit, Open Space
Sewer Public Sewer
Water Public
Level or Stories Three Or More
Structure Type Frame, Wood Siding
Schools
Elementary Schools Eagle Crest
Middle Schools Altona
High Schools Silver Creek
School District St. Vrain Valley Re-1J
Others
Senior Community No
Ownership Individual
Acceptable Financing 1031 Exchange, Cash, Conventional, FHA, VA Loan
Listing Terms 1031 Exchange, Cash, Conventional, FHA, VA Loan
Special Listing Condition None
Read Less Info
Want to know what your home might be worth? Contact us for a FREE valuation!

Our team is ready to help you sell your home for the highest possible price ASAP

© 2024 METROLIST, INC., DBA RECOLORADO® – All Rights Reserved
6455 S. Yosemite St., Suite 500 Greenwood Village, CO 80111 USA
Bought with Coldwell Banker Realty-Lgmt

"My job is to find and attract mastery-based agents to the office, protect the culture, and make sure everyone is happy! "






