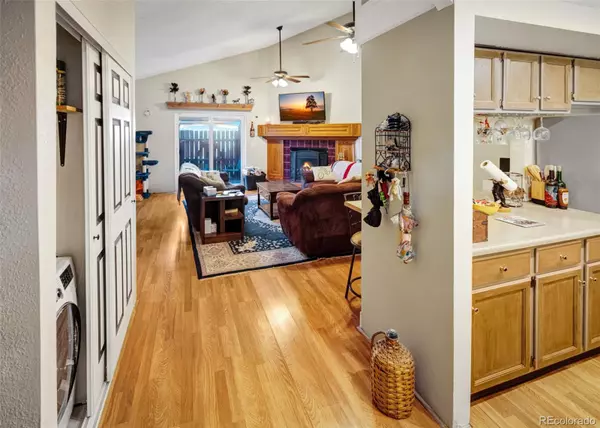$303,000
$294,995
2.7%For more information regarding the value of a property, please contact us for a free consultation.
2 Beds
1 Bath
926 SqFt
SOLD DATE : 10/24/2022
Key Details
Sold Price $303,000
Property Type Multi-Family
Sub Type Multi-Family
Listing Status Sold
Purchase Type For Sale
Square Footage 926 sqft
Price per Sqft $327
Subdivision Devonshire Square
MLS Listing ID 8568208
Sold Date 10/24/22
Bedrooms 2
Full Baths 1
Condo Fees $286
HOA Fees $286/mo
HOA Y/N Yes
Abv Grd Liv Area 926
Originating Board recolorado
Year Built 1984
Annual Tax Amount $1,620
Tax Year 2021
Lot Size 1,742 Sqft
Acres 0.04
Property Description
Less than 10 miles to Downtown Denver, a short distance from I-25 and I-76, and even shorter walk to nearby light rail station, this 2-bedroom / updated single-bath townhome makes metro area living chic and easy. Exterior entry is marked by a quaint stacked-stone garden wall, while the interior threshold bears side-by-side closets for storage and laundry. Opposite, a galley kitchen is posed to handle culinary hustle and bustle with its bar-top seating pass-thru and hallway connection to a living room with wood-burning fireplace, handsomely finished mantel and vaulted ceiling above, with cozy loft begging to be dressed as a reading nook or office. A private outdoor oasis materializes outside the living room in the form of a deck with adjoining storage closet. HOA includes the community clubhouse, tennis courts, common areas and exterior maintenance, trash and water.
Location
State CO
County Adams
Zoning R-3
Rooms
Main Level Bedrooms 2
Interior
Interior Features Built-in Features, Ceiling Fan(s), Smoke Free, Vaulted Ceiling(s)
Heating Forced Air
Cooling Central Air
Flooring Carpet, Tile, Vinyl, Wood
Fireplaces Number 1
Fireplaces Type Living Room, Wood Burning
Fireplace Y
Appliance Dishwasher, Disposal, Dryer, Gas Water Heater, Microwave, Range, Refrigerator, Self Cleaning Oven, Washer
Laundry In Unit
Exterior
Fence None
Utilities Available Electricity Available, Electricity Connected
Roof Type Wood
Total Parking Spaces 2
Garage No
Building
Lot Description Near Public Transit
Sewer Public Sewer
Water Public
Level or Stories One
Structure Type Frame, Wood Siding
Schools
Elementary Schools Valley View K-8
Middle Schools Valley View K-8
High Schools Mapleton Early
School District Mapleton R-1
Others
Senior Community No
Ownership Individual
Acceptable Financing Cash, Conventional, FHA
Listing Terms Cash, Conventional, FHA
Special Listing Condition None
Pets Description Cats OK, Dogs OK, Yes
Read Less Info
Want to know what your home might be worth? Contact us for a FREE valuation!

Our team is ready to help you sell your home for the highest possible price ASAP

© 2024 METROLIST, INC., DBA RECOLORADO® – All Rights Reserved
6455 S. Yosemite St., Suite 500 Greenwood Village, CO 80111 USA
Bought with eXp Realty, LLC

"My job is to find and attract mastery-based agents to the office, protect the culture, and make sure everyone is happy! "






