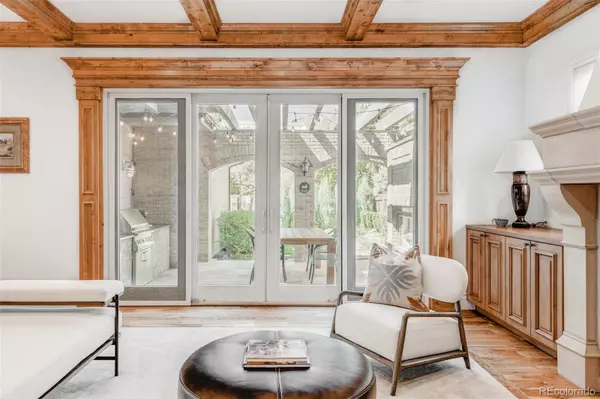$2,600,000
$2,600,000
For more information regarding the value of a property, please contact us for a free consultation.
5 Beds
5 Baths
5,111 SqFt
SOLD DATE : 10/26/2022
Key Details
Sold Price $2,600,000
Property Type Single Family Home
Sub Type Single Family Residence
Listing Status Sold
Purchase Type For Sale
Square Footage 5,111 sqft
Price per Sqft $508
Subdivision Hilltop
MLS Listing ID 9894355
Sold Date 10/26/22
Style Traditional
Bedrooms 5
Full Baths 3
Half Baths 1
Three Quarter Bath 1
HOA Y/N No
Abv Grd Liv Area 3,509
Originating Board recolorado
Year Built 2008
Annual Tax Amount $9,702
Tax Year 2021
Lot Size 6,098 Sqft
Acres 0.14
Property Description
Alluring elegance abounds in this Hilltop escape enveloped in high-end, luxury finishes throughout. Built by Brown Development as the builder’s personal home, every inch of space exudes classic warmth and special touches. Lush landscaping surrounds the exteriors, inviting entry further inside to a bright and open layout well suited for entertaining. Walnut hardwood floors flow gracefully underfoot, from an office concealed by French doors to a formal dining room. A vast center island grounds a gourmet kitchen complete w/ Thermador appliances and abundant cabinetry. Wood beams run overhead in a spacious living area as sliding glass doors open to a stunning patio boasting a built-in fireplace and grill overlooking a flowing fountain. Revel in relaxation in a luxe primary suite w/ a spa-like bath. Four secondary bedrooms, a hidden bonus room, and a finished basement offer generous space flexible to new residents’ needs. Enjoy an ideal location w/ close proximity to Carson Elementary School and Robinson Park.
Location
State CO
County Denver
Zoning E-SU-DX
Rooms
Basement Partial
Interior
Interior Features Breakfast Nook, Built-in Features, Central Vacuum, Eat-in Kitchen, Entrance Foyer, Five Piece Bath, Granite Counters, High Ceilings, Jet Action Tub, Kitchen Island, Open Floorplan, Pantry, Primary Suite, Smart Thermostat, Solid Surface Counters, Stone Counters, Vaulted Ceiling(s), Walk-In Closet(s), Wet Bar
Heating Forced Air
Cooling Central Air
Flooring Carpet, Stone, Wood
Fireplaces Number 4
Fireplaces Type Living Room, Other, Outside, Primary Bedroom
Equipment Home Theater
Fireplace Y
Appliance Bar Fridge, Convection Oven, Cooktop, Dishwasher, Disposal, Double Oven, Dryer, Microwave, Range Hood, Refrigerator, Washer
Exterior
Exterior Feature Balcony, Barbecue, Dog Run, Garden, Gas Grill, Lighting, Private Yard, Water Feature
Garage Spaces 2.0
Fence Full
Utilities Available Electricity Connected, Internet Access (Wired), Natural Gas Connected, Phone Available
Roof Type Composition
Total Parking Spaces 2
Garage Yes
Building
Lot Description Landscaped, Level, Sprinklers In Front, Sprinklers In Rear
Sewer Public Sewer
Water Public
Level or Stories Two
Structure Type Brick, Stone
Schools
Elementary Schools Carson
Middle Schools Hill
High Schools George Washington
School District Denver 1
Others
Senior Community No
Ownership Individual
Acceptable Financing Cash, Conventional, Other
Listing Terms Cash, Conventional, Other
Special Listing Condition None
Read Less Info
Want to know what your home might be worth? Contact us for a FREE valuation!

Our team is ready to help you sell your home for the highest possible price ASAP

© 2024 METROLIST, INC., DBA RECOLORADO® – All Rights Reserved
6455 S. Yosemite St., Suite 500 Greenwood Village, CO 80111 USA
Bought with Keller Williams DTC

"My job is to find and attract mastery-based agents to the office, protect the culture, and make sure everyone is happy! "






