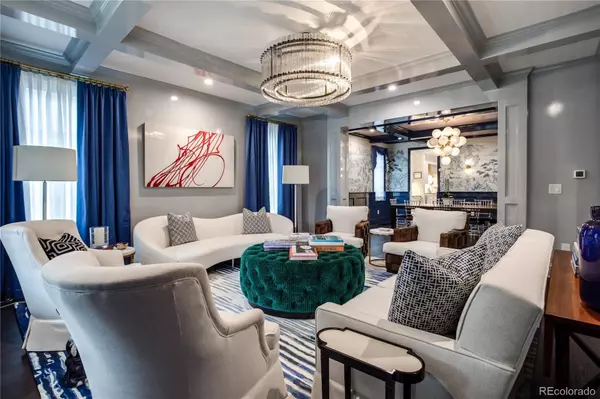$4,000,000
$4,150,000
3.6%For more information regarding the value of a property, please contact us for a free consultation.
5 Beds
8 Baths
7,109 SqFt
SOLD DATE : 11/15/2022
Key Details
Sold Price $4,000,000
Property Type Single Family Home
Sub Type Single Family Residence
Listing Status Sold
Purchase Type For Sale
Square Footage 7,109 sqft
Price per Sqft $562
Subdivision Observatory Park
MLS Listing ID 8519567
Sold Date 11/15/22
Bedrooms 5
Full Baths 4
Half Baths 2
Three Quarter Bath 2
HOA Y/N No
Abv Grd Liv Area 4,851
Originating Board recolorado
Year Built 2020
Annual Tax Amount $12,173
Tax Year 2021
Lot Size 7,405 Sqft
Acres 0.17
Property Description
Observatory Park Custom, skillfully crafted in 2020, combines a thoughtful floor plan with breathtaking finishes. Designed with impeccable attention to detail, the Cape Cod-style residence blends classic East Coast architecture with a host of high-end features, showcasing wide-planked hardwood floors; wainscoting & shiplap; crown molding; cross-beamed ceilings + incredible woodwork, including encased & transom doorways. Tremendous sunlight streams through the gracious interior with expansive windows & multiple sets of 8ft French doors to the porch & patio. Antolini Azerocare white Carrara countertops are found throughout, including the beautifully appointed kitchen with white furniture-grade cabinetry, brass accents, stainless steel appliances, pantries + built-in hutch. Impressive fireplaces in the family room & primary suite are enhanced by floor-to-ceiling surrounds & finely milled mantels flanked with sconces & ceramics by Pratt + Larson. A 3rd fireplace is located on the pergola-covered flagstone patio, looking out to the private backyard professionally designed & installed by Lifescape. Five generous bedroom en suites are found throughout, including primary suite & 5pc bath with Waterjet patterned marble mosaic floor. Three additional en suites upstairs, each with private baths accented by finishes such as Carrara hex and Carrara Euro shower, silver grey crackled tile, plus basketweave mosaic & light blue ceramic. Professionally finished lower level with rec room + wet bar with herringbone wood floor, potential wine cellar, game room, exercise/possible 6th bedroom + bedroom en suite adjoining a full bath with blue dot floor & white ceramic tub surround. Additional 3/4 hall bath features Carrara hex & light blue ceramic Euro tile. Upper laundry, main level mud room & 2 powder rooms + heated 3-car garage complete this spectacular residence. With its striking design & enviable location, this immaculate offering is the perfect example of luxurious Colorado living.
Location
State CO
County Denver
Zoning U-SU-C
Rooms
Basement Full
Interior
Interior Features Breakfast Nook, Built-in Features, Entrance Foyer, Five Piece Bath, High Ceilings, Kitchen Island, Marble Counters, Open Floorplan, Pantry, Primary Suite, Vaulted Ceiling(s), Walk-In Closet(s), Wet Bar
Heating Forced Air
Cooling Central Air
Flooring Stone, Tile, Wood
Fireplaces Number 3
Fireplaces Type Family Room, Outside, Primary Bedroom
Fireplace Y
Appliance Dishwasher, Dryer, Humidifier, Microwave, Range, Range Hood, Refrigerator, Sump Pump, Washer, Wine Cooler
Exterior
Exterior Feature Private Yard
Garage Spaces 3.0
Fence Full
Roof Type Composition
Total Parking Spaces 3
Garage No
Building
Lot Description Level, Sprinklers In Front, Sprinklers In Rear
Sewer Public Sewer
Water Public
Level or Stories Two
Structure Type Frame
Schools
Elementary Schools University Park
Middle Schools Merrill
High Schools South
School District Denver 1
Others
Senior Community No
Ownership Individual
Acceptable Financing Cash, Conventional
Listing Terms Cash, Conventional
Special Listing Condition None
Read Less Info
Want to know what your home might be worth? Contact us for a FREE valuation!

Our team is ready to help you sell your home for the highest possible price ASAP

© 2024 METROLIST, INC., DBA RECOLORADO® – All Rights Reserved
6455 S. Yosemite St., Suite 500 Greenwood Village, CO 80111 USA
Bought with USAJ REALTY

"My job is to find and attract mastery-based agents to the office, protect the culture, and make sure everyone is happy! "






