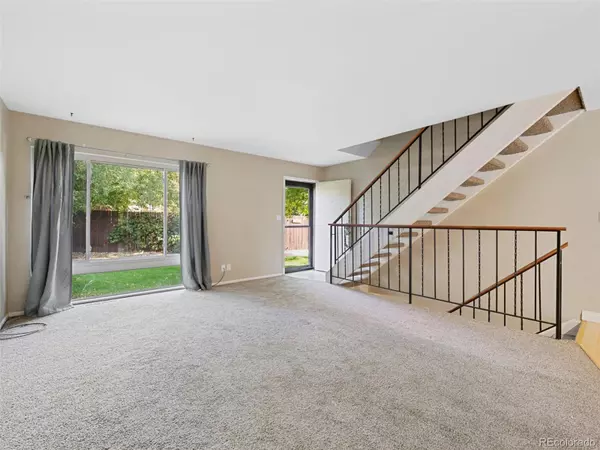$405,000
$400,000
1.3%For more information regarding the value of a property, please contact us for a free consultation.
2 Beds
3 Baths
1,860 SqFt
SOLD DATE : 11/11/2022
Key Details
Sold Price $405,000
Property Type Townhouse
Sub Type Townhouse
Listing Status Sold
Purchase Type For Sale
Square Footage 1,860 sqft
Price per Sqft $217
Subdivision Columbine Lakes Townhomes
MLS Listing ID 2967993
Sold Date 11/11/22
Style Contemporary
Bedrooms 2
Full Baths 1
Half Baths 1
Three Quarter Bath 1
Condo Fees $355
HOA Fees $355/mo
HOA Y/N Yes
Abv Grd Liv Area 1,296
Originating Board recolorado
Year Built 1976
Annual Tax Amount $2,380
Tax Year 2021
Lot Size 871 Sqft
Acres 0.02
Property Description
Showings start Weds. Oct. 5th * Rare Littleton town house on Ponds Circle * 2 large bedrooms and 2 baths upstairs * 1/2 bath on main level * Large 17x14 living room on main level * Primary Bedroom is 14x14 with ensuite full bath, ceiling fan and 2 closets * 2nd bedrooms is 15x11 with ceiling fan, 10 ft. closet and a 2 1/2 ft. sweater/shoe closet, modest views to the South, and adjacent 3/4 hall bath * Cute galley kitchen with refrigerator included * 9x8 breakfast nook with ceiling fan and a wall of pantry/storage cabinets * 11x10 Dining area with ceiling fan * New carpet in large 25x16 lower level bonus/flex room with fireplace and wet bar sink * Rear patio is 17x17 with an 11x10 slab patio and included portable gazebo * See list of rooms with sizes and notes * Newer (2021) furnace and air conditioning * Newer (2016) 50 gallon water heater * 8x7 laundry room includes clothes washer (no dryer) * 2-car covered carport #4305 is 50 steps to West from front door * Ample guest parking in nearby lot C * All provided information is deemed reliable but is NOT guaranteed - interested parties and Buyers to conduct their own due diligence *
Location
State CO
County Arapahoe
Zoning R-1
Rooms
Basement Finished, Full
Interior
Interior Features Breakfast Nook, Ceiling Fan(s), Laminate Counters, Pantry, Primary Suite, Wet Bar
Heating Forced Air
Cooling Central Air, Other
Flooring Carpet, Laminate
Fireplaces Number 1
Fireplaces Type Basement
Fireplace Y
Appliance Dishwasher, Disposal, Gas Water Heater, Microwave, Oven, Range, Self Cleaning Oven, Washer
Laundry In Unit
Exterior
Fence Full
Pool Outdoor Pool
Utilities Available Cable Available, Electricity Connected, Natural Gas Connected
Roof Type Composition
Total Parking Spaces 16
Garage No
Building
Lot Description Greenbelt
Foundation Slab
Sewer Public Sewer
Water Public
Level or Stories Two
Structure Type Brick, Frame, Vinyl Siding
Schools
Elementary Schools Wilder
Middle Schools Goddard
High Schools Heritage
School District Littleton 6
Others
Senior Community No
Ownership Individual
Acceptable Financing 1031 Exchange, Cash, Conventional, FHA, VA Loan
Listing Terms 1031 Exchange, Cash, Conventional, FHA, VA Loan
Special Listing Condition None
Pets Description Cats OK, Dogs OK
Read Less Info
Want to know what your home might be worth? Contact us for a FREE valuation!

Our team is ready to help you sell your home for the highest possible price ASAP

© 2024 METROLIST, INC., DBA RECOLORADO® – All Rights Reserved
6455 S. Yosemite St., Suite 500 Greenwood Village, CO 80111 USA
Bought with RE/MAX Professionals

"My job is to find and attract mastery-based agents to the office, protect the culture, and make sure everyone is happy! "






