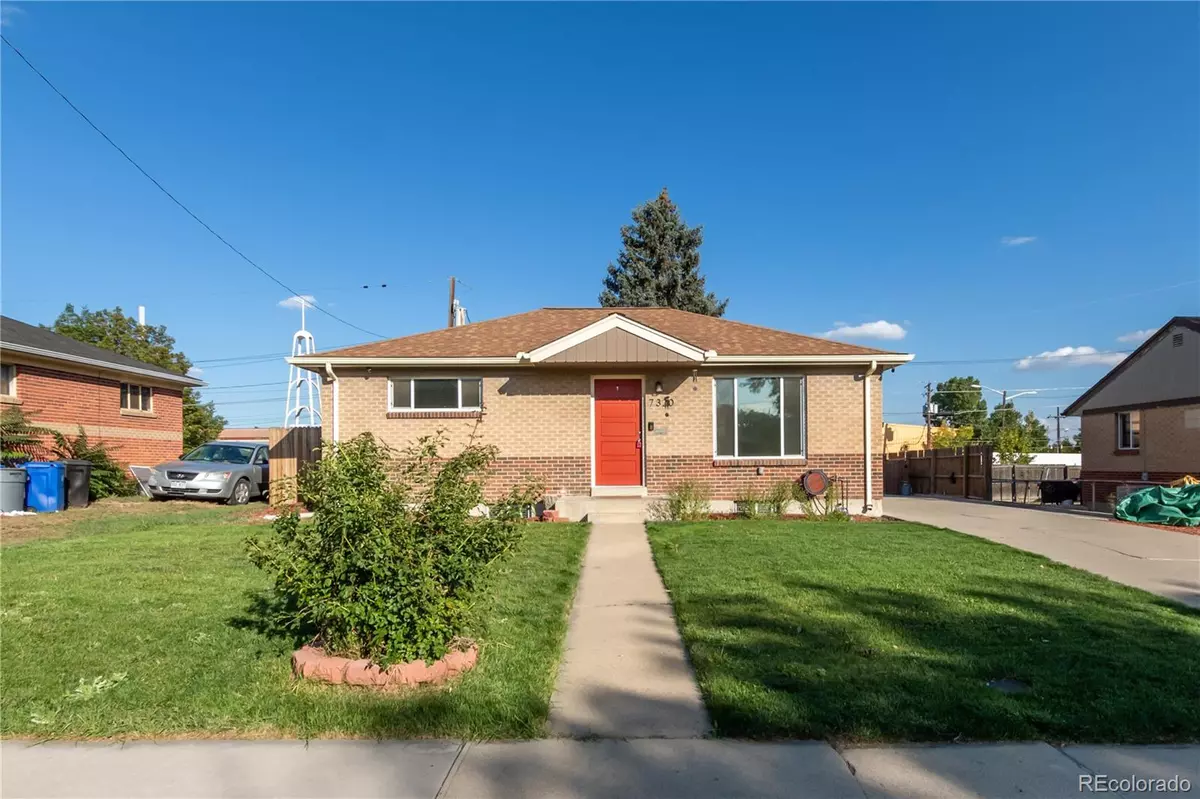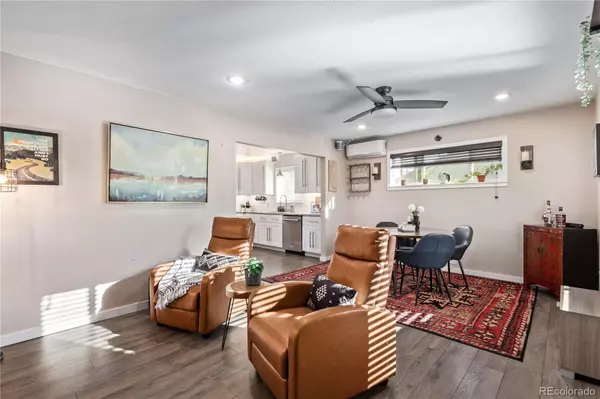$495,000
$495,000
For more information regarding the value of a property, please contact us for a free consultation.
4 Beds
2 Baths
1,700 SqFt
SOLD DATE : 11/04/2022
Key Details
Sold Price $495,000
Property Type Single Family Home
Sub Type Single Family Residence
Listing Status Sold
Purchase Type For Sale
Square Footage 1,700 sqft
Price per Sqft $291
Subdivision Perl Mack Manor
MLS Listing ID 8379491
Sold Date 11/04/22
Style Traditional
Bedrooms 4
Full Baths 1
Three Quarter Bath 1
HOA Y/N No
Abv Grd Liv Area 850
Originating Board recolorado
Year Built 1956
Annual Tax Amount $3,012
Tax Year 2021
Lot Size 6,098 Sqft
Acres 0.14
Property Description
Beautiful 4 bed, 2 bath home with amazing backyard in north Denver! As you enter the home you are greeted with abundant natural light from the many windows and a modern open floor plan lined with wood laminate. The open kitchen boasts stainless steel appliances, granite countertops and ample cabinet storage. The main floor also has a full bathroom, a spacious primary bedroom, and another bedroom, currently configured as a home office. Heading down to the fully finished lower level you enter a large rec space with a decorative wooden accent wall. The lower level also has 2 more bedrooms, full bathroom, and storage/laundry room. The backyard is perfect for entertaining with a patio, firepit, pergola and low maintenance landscaping. The detached oversized garage has endless possibilities and could easily be converted into a hang out spot. Located in a quiet neighborhood with easy access to i-25 and 270, come discover your new home today!
Location
State CO
County Adams
Zoning R-1-C
Rooms
Basement Finished
Main Level Bedrooms 2
Interior
Interior Features Breakfast Nook, Built-in Features, Ceiling Fan(s), Granite Counters, Open Floorplan, Smart Lights, Smart Thermostat, Solid Surface Counters, Sound System
Heating Forced Air
Cooling Central Air
Flooring Carpet, Laminate
Fireplace N
Appliance Dishwasher, Disposal, Dryer, Freezer, Microwave, Refrigerator, Washer
Laundry In Unit
Exterior
Exterior Feature Fire Pit, Private Yard
Garage Spaces 2.0
Fence Full
Roof Type Composition
Total Parking Spaces 2
Garage No
Building
Lot Description Landscaped, Sprinklers In Front
Sewer Public Sewer
Water Public
Level or Stories One
Structure Type Brick, Frame
Schools
Elementary Schools Skyline Vista
Middle Schools Scott Carpenter
High Schools Westminster
School District Westminster Public Schools
Others
Senior Community No
Ownership Individual
Acceptable Financing Cash, Conventional, FHA, VA Loan
Listing Terms Cash, Conventional, FHA, VA Loan
Special Listing Condition None
Read Less Info
Want to know what your home might be worth? Contact us for a FREE valuation!

Our team is ready to help you sell your home for the highest possible price ASAP

© 2024 METROLIST, INC., DBA RECOLORADO® – All Rights Reserved
6455 S. Yosemite St., Suite 500 Greenwood Village, CO 80111 USA
Bought with Thrive Real Estate Group

"My job is to find and attract mastery-based agents to the office, protect the culture, and make sure everyone is happy! "






