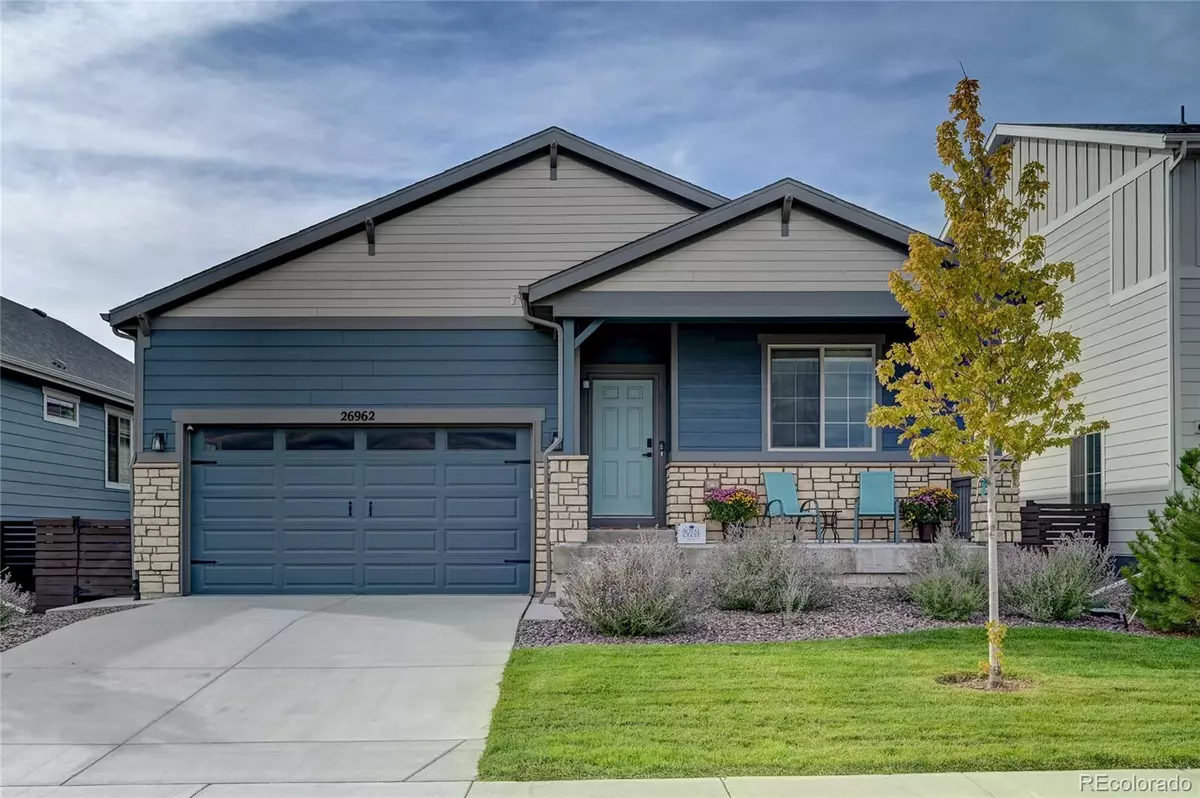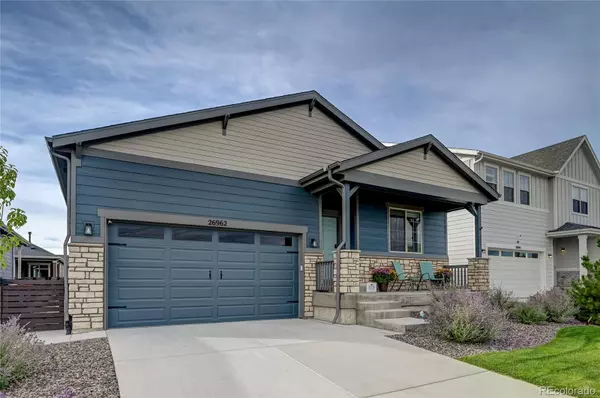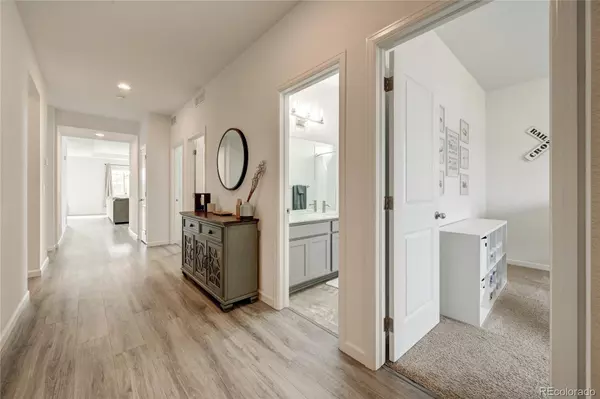$535,000
$535,000
For more information regarding the value of a property, please contact us for a free consultation.
3 Beds
2 Baths
1,888 SqFt
SOLD DATE : 11/08/2022
Key Details
Sold Price $535,000
Property Type Single Family Home
Sub Type Single Family Residence
Listing Status Sold
Purchase Type For Sale
Square Footage 1,888 sqft
Price per Sqft $283
Subdivision Harmony
MLS Listing ID 6255435
Sold Date 11/08/22
Bedrooms 3
Full Baths 2
Condo Fees $78
HOA Fees $78/mo
HOA Y/N Yes
Abv Grd Liv Area 1,888
Originating Board recolorado
Year Built 2020
Annual Tax Amount $5,068
Tax Year 2021
Lot Size 5,662 Sqft
Acres 0.13
Property Description
** Included whole home solar power at no cost to buyer, new 2-year home warranty included at closing, and $5,000 in concessions from seller at closing! **
Welcome to Harmony, a new community in East Aurora! This ranch style home was recently completed by Dream Finders Homes in 2020. Why wait to build when you can have it almost new now? This layout offers an open concept, great one room style living space that converts from living room to dining room to kitchen making this home ideal for entertaining. Along with an owner's suite with ensuite bathroom and spacious walk-in closet. Two particularly generously dimensioned bedrooms, a secondary full bath, and a laundry room complete this home. There is plenty of space in the backyard for lounging and play with a newly poured patio area and a wraparound walkway. Harmony is just minutes off the E-470, making every journey a breeze. Harmony is a new master-planned community with a pool, clubhouse and fitness center in the community center. There are also miles of trails for the hiking, jogging or biking enthusiasts. Enjoy endless dining, shopping and entertainment options in the Southlands Outdoor Retail District featuring a full AMC dine-in cinema, numerous casual and fine dining options, and plenty of shopping. Schedule a showing today!
Location
State CO
County Arapahoe
Rooms
Main Level Bedrooms 3
Interior
Interior Features Ceiling Fan(s), Kitchen Island, No Stairs, Open Floorplan, Pantry, Quartz Counters, Smart Ceiling Fan, Smart Thermostat, Vaulted Ceiling(s), Walk-In Closet(s)
Heating Forced Air
Cooling Central Air
Flooring Carpet, Laminate, Tile, Vinyl
Fireplace N
Appliance Convection Oven, Dishwasher, Disposal, Dryer, Gas Water Heater, Microwave, Oven, Range Hood, Tankless Water Heater, Washer
Exterior
Exterior Feature Private Yard, Rain Gutters
Garage Concrete, Oversized Door, Smart Garage Door
Garage Spaces 2.0
Fence Full
Utilities Available Cable Available, Electricity Connected, Internet Access (Wired), Natural Gas Connected, Phone Available
Roof Type Composition
Total Parking Spaces 2
Garage Yes
Building
Lot Description Irrigated, Landscaped, Sprinklers In Front, Sprinklers In Rear
Foundation Slab
Sewer Public Sewer
Water Public
Level or Stories One
Structure Type Concrete, Frame, Rock, Stone
Schools
Elementary Schools Harmony Ridge P-8
Middle Schools Vista Peak
High Schools Vista Peak
School District Adams-Arapahoe 28J
Others
Senior Community No
Ownership Individual
Acceptable Financing 1031 Exchange, Cash, Conventional, FHA, VA Loan
Listing Terms 1031 Exchange, Cash, Conventional, FHA, VA Loan
Special Listing Condition None
Pets Description Yes
Read Less Info
Want to know what your home might be worth? Contact us for a FREE valuation!

Our team is ready to help you sell your home for the highest possible price ASAP

© 2024 METROLIST, INC., DBA RECOLORADO® – All Rights Reserved
6455 S. Yosemite St., Suite 500 Greenwood Village, CO 80111 USA
Bought with Compass - Denver

"My job is to find and attract mastery-based agents to the office, protect the culture, and make sure everyone is happy! "






