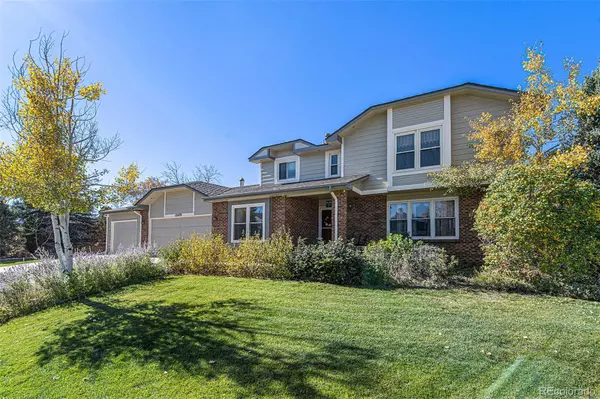$675,000
$675,000
For more information regarding the value of a property, please contact us for a free consultation.
5 Beds
4 Baths
3,329 SqFt
SOLD DATE : 11/28/2022
Key Details
Sold Price $675,000
Property Type Single Family Home
Sub Type Single Family Residence
Listing Status Sold
Purchase Type For Sale
Square Footage 3,329 sqft
Price per Sqft $202
Subdivision West Meadows Flg # 1
MLS Listing ID 3542864
Sold Date 11/28/22
Bedrooms 5
Full Baths 2
Half Baths 1
Three Quarter Bath 1
HOA Y/N No
Abv Grd Liv Area 2,423
Originating Board recolorado
Year Built 1984
Annual Tax Amount $3,610
Tax Year 2021
Lot Size 0.310 Acres
Acres 0.31
Property Description
Coming Soon and Available for showings on the 27th! This house is located in the heart of it all. Quick access to C470, shopping, restaurants, trails, and more.
This gorgeous 2 story home has all the space you're looking for. Featuring wood floors, an oversized lot, cul-de-sac, huge covered back deck, a 3 car garage, oh by the way it backs to no-one, and it has a massive garden area. Other features include a main floor office, formal dining, formal living, and a wood burning stove. Don't miss the finished basement with additional bedroom, 3/4 bath, living and storage. The exterior of this home is sure to please especially for the gardeners.
More pictures, an updated description, floor plan, and tour coming next week! Save it to your MUST see list now!
Location
State CO
County Jefferson
Zoning P-D
Rooms
Basement Partial
Interior
Heating Forced Air
Cooling Air Conditioning-Room
Fireplace N
Appliance Dishwasher, Dryer, Microwave, Range, Refrigerator, Washer
Exterior
Exterior Feature Garden, Private Yard
Garage Spaces 3.0
Fence Partial
Roof Type Composition, Wood
Total Parking Spaces 3
Garage Yes
Building
Lot Description Sloped
Foundation Slab
Sewer Public Sewer
Water Public
Level or Stories Two
Structure Type Wood Siding
Schools
Elementary Schools Powderhorn
Middle Schools Summit Ridge
High Schools Dakota Ridge
School District Jefferson County R-1
Others
Senior Community No
Ownership Individual
Acceptable Financing 1031 Exchange, Cash, Conventional, FHA, VA Loan
Listing Terms 1031 Exchange, Cash, Conventional, FHA, VA Loan
Special Listing Condition None
Read Less Info
Want to know what your home might be worth? Contact us for a FREE valuation!

Our team is ready to help you sell your home for the highest possible price ASAP

© 2024 METROLIST, INC., DBA RECOLORADO® – All Rights Reserved
6455 S. Yosemite St., Suite 500 Greenwood Village, CO 80111 USA
Bought with HomeSmart

"My job is to find and attract mastery-based agents to the office, protect the culture, and make sure everyone is happy! "






