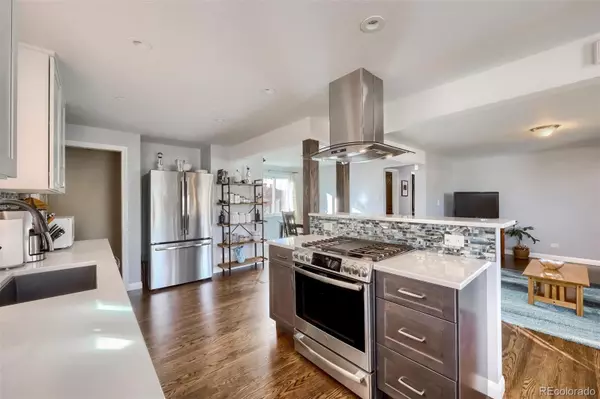$550,500
$550,000
0.1%For more information regarding the value of a property, please contact us for a free consultation.
4 Beds
2 Baths
1,943 SqFt
SOLD DATE : 11/30/2022
Key Details
Sold Price $550,500
Property Type Single Family Home
Sub Type Single Family Residence
Listing Status Sold
Purchase Type For Sale
Square Footage 1,943 sqft
Price per Sqft $283
Subdivision Ruby Hill
MLS Listing ID 5337794
Sold Date 11/30/22
Style Traditional
Bedrooms 4
Full Baths 1
Three Quarter Bath 1
HOA Y/N No
Abv Grd Liv Area 1,023
Originating Board recolorado
Year Built 1955
Annual Tax Amount $2,039
Tax Year 2021
Lot Size 6,098 Sqft
Acres 0.14
Property Description
Fantastic remodeled home located in the charming neighborhood of Ruby Hill! Beautiful hardwood flooring that flows throughout the main level. Great room opens to the kitchen that headlines stainless steel appliances, bar top and quartz countertops. Fully finished basement with new carpet and wash/dryer included. Solar system make your electric bill next to nothing. Enjoy the hot tub with your morning coffee. Within walking distance to Ruby Hill, many bike paths, shops, restaurants and entertainment nearby. This one will go quickly so set your showing today!
Location
State CO
County Denver
Zoning E-SU-DX
Rooms
Basement Full
Main Level Bedrooms 3
Interior
Interior Features Ceiling Fan(s), Eat-in Kitchen, Quartz Counters, Utility Sink
Heating Forced Air, Natural Gas
Cooling Air Conditioning-Room
Flooring Carpet, Wood
Fireplace N
Appliance Dishwasher, Disposal, Dryer, Oven, Range Hood, Refrigerator, Self Cleaning Oven, Washer
Laundry In Unit
Exterior
Exterior Feature Private Yard
Garage Oversized
Garage Spaces 2.0
Fence Full
Utilities Available Electricity Connected, Natural Gas Connected
Roof Type Composition
Total Parking Spaces 2
Garage No
Building
Lot Description Level
Foundation Slab
Sewer Public Sewer
Water Public
Level or Stories One
Structure Type Brick, Frame
Schools
Elementary Schools Godsman
Middle Schools Grant
High Schools Abraham Lincoln
School District Denver 1
Others
Senior Community No
Ownership Individual
Acceptable Financing Cash, Conventional, FHA, VA Loan
Listing Terms Cash, Conventional, FHA, VA Loan
Special Listing Condition None
Read Less Info
Want to know what your home might be worth? Contact us for a FREE valuation!

Our team is ready to help you sell your home for the highest possible price ASAP

© 2024 METROLIST, INC., DBA RECOLORADO® – All Rights Reserved
6455 S. Yosemite St., Suite 500 Greenwood Village, CO 80111 USA
Bought with Atlas Real Estate Group

"My job is to find and attract mastery-based agents to the office, protect the culture, and make sure everyone is happy! "






