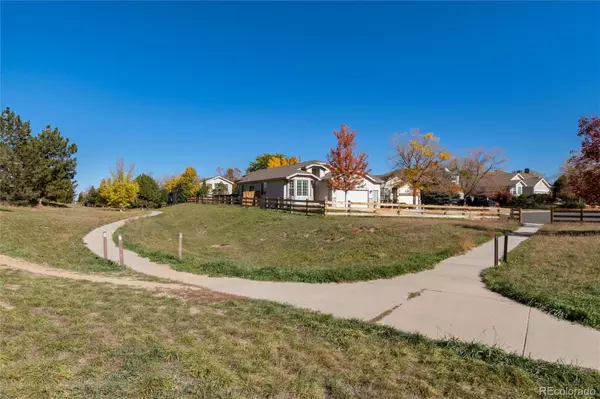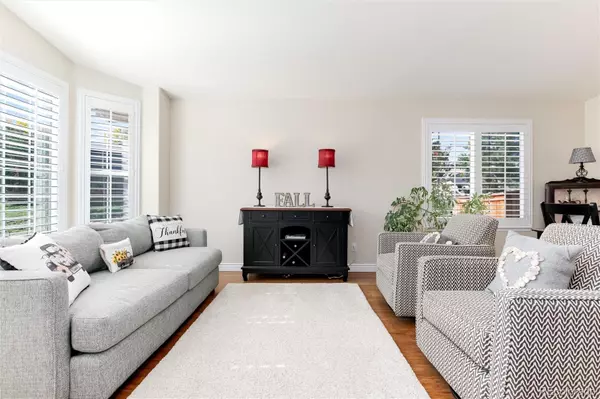$680,000
$689,999
1.4%For more information regarding the value of a property, please contact us for a free consultation.
3 Beds
2 Baths
1,664 SqFt
SOLD DATE : 12/09/2022
Key Details
Sold Price $680,000
Property Type Single Family Home
Sub Type Single Family Residence
Listing Status Sold
Purchase Type For Sale
Square Footage 1,664 sqft
Price per Sqft $408
Subdivision Intravest
MLS Listing ID 1741554
Sold Date 12/09/22
Style Traditional
Bedrooms 3
Full Baths 2
Condo Fees $215
HOA Fees $71/qua
HOA Y/N Yes
Abv Grd Liv Area 1,664
Originating Board recolorado
Year Built 1998
Annual Tax Amount $3,379
Tax Year 2021
Lot Size 7,405 Sqft
Acres 0.17
Property Description
Welcome to this lovely ranch home in coveted Wildcat Ridge nestled at the end of a cul de sac, surrounded by open space on two sides. The updated design details include plantation shutters, slate fireplace surround, and custom baseboards. For the chef, the newly remodeled kitchen features GE Café appliances with copper accents, a six-burner gas stove with double-oven, quartz countertops, and a reverse osmosis water system. Organization is a breeze with custom drawers for your pots and pans and a special pullout to store lids. Under-cabinet (and above-cabinet!) lighting creates the perfect ambiance for holiday celebrations. The open family room is light and bright, and the corner fireplace is ideal for cozying up with a cup of cocoa. The master bedroom boasts a large walk-in closet and en suite bath with a soaking tub, separate shower, and dual sinks. The French glass doors in the office/3rd bedroom provide needed privacy when working from home. A new HVAC system was installed in 2019. Close to hiking and biking trails and Bluffs Regional Park Trail open space. The Wildcat Ridge pool and playground are a short walk away!
Location
State CO
County Douglas
Zoning PDU
Rooms
Basement Unfinished
Main Level Bedrooms 3
Interior
Interior Features Built-in Features, Ceiling Fan(s), Eat-in Kitchen, Five Piece Bath, Granite Counters, High Ceilings, Kitchen Island, Open Floorplan, Pantry, Quartz Counters, Smart Thermostat, Vaulted Ceiling(s), Walk-In Closet(s)
Heating Forced Air
Cooling Central Air
Flooring Bamboo, Carpet, Tile, Vinyl
Fireplaces Number 1
Fireplaces Type Family Room
Fireplace Y
Appliance Convection Oven, Dishwasher, Disposal, Double Oven, Gas Water Heater, Humidifier, Microwave, Range, Refrigerator, Self Cleaning Oven, Smart Appliances
Laundry In Unit
Exterior
Exterior Feature Dog Run, Private Yard
Garage Spaces 2.0
Fence Full
Utilities Available Cable Available, Electricity Available
Roof Type Composition
Total Parking Spaces 2
Garage Yes
Building
Lot Description Cul-De-Sac, Open Space, Sprinklers In Front, Sprinklers In Rear
Sewer Public Sewer
Water Public
Level or Stories One
Structure Type Frame
Schools
Elementary Schools Wildcat Mountain
Middle Schools Rocky Heights
High Schools Rock Canyon
School District Douglas Re-1
Others
Senior Community No
Ownership Individual
Acceptable Financing Cash, Conventional, FHA, VA Loan
Listing Terms Cash, Conventional, FHA, VA Loan
Special Listing Condition None
Pets Description Yes
Read Less Info
Want to know what your home might be worth? Contact us for a FREE valuation!

Our team is ready to help you sell your home for the highest possible price ASAP

© 2024 METROLIST, INC., DBA RECOLORADO® – All Rights Reserved
6455 S. Yosemite St., Suite 500 Greenwood Village, CO 80111 USA
Bought with Weichert Realtors Professionals

"My job is to find and attract mastery-based agents to the office, protect the culture, and make sure everyone is happy! "






