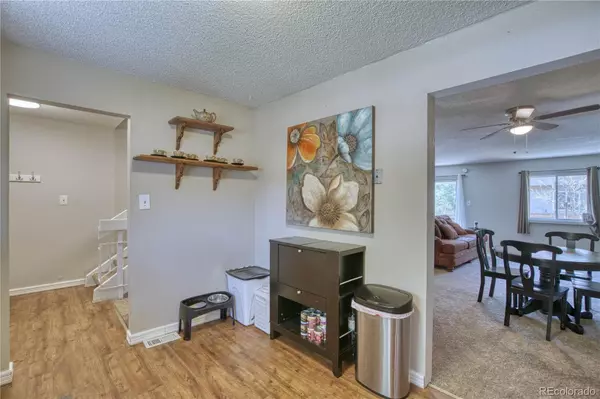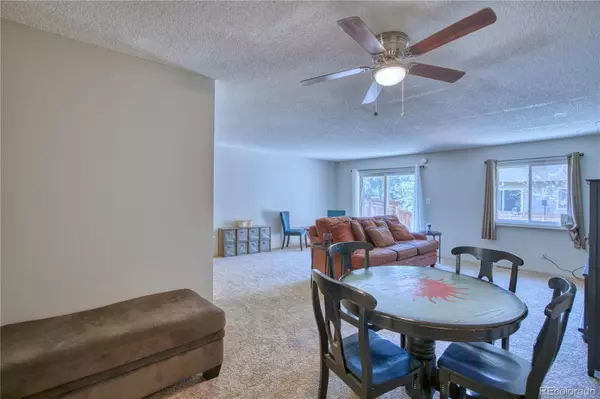$360,000
$365,000
1.4%For more information regarding the value of a property, please contact us for a free consultation.
4 Beds
3 Baths
2,043 SqFt
SOLD DATE : 12/16/2022
Key Details
Sold Price $360,000
Property Type Condo
Sub Type Condominium
Listing Status Sold
Purchase Type For Sale
Square Footage 2,043 sqft
Price per Sqft $176
Subdivision Whispering Pines
MLS Listing ID 9410372
Sold Date 12/16/22
Bedrooms 4
Full Baths 1
Three Quarter Bath 2
Condo Fees $466
HOA Fees $466/mo
HOA Y/N Yes
Abv Grd Liv Area 1,449
Originating Board recolorado
Year Built 1972
Annual Tax Amount $1,519
Tax Year 2021
Property Description
$8K PRICE REDUCTION plus Home Warranty paid through Oct 2023. Come check out this large, townhome-style condo in the Hampden South neighborhood, nestled conveniently near 225 & I-25. When you arrive for your showing, please remove shoes or wear the covers, as this entire home has brand new carpet and fresh paint! The main level features a large kitchen with window, large living room, and opens to the fully fenced, back patio - perfect for gardeners, dog lovers, and people who take their morning coffee outside. The primary bedroom with ensuite 3/4 bathroom is on the upper level, along with 2 junior bedrooms and a full bath. Downstairs, you will find the high efficiency washer/dryer, mechanicals, storage spaces, and a 3/4 bath. In addition, there is a giant room with a wood burning fireplace, huge closet, and a wet bar. This could be a nonconforming 4th bedroom, family room, game room, or workout center. Not only is this an end unit, but it is also super close to the included carport space. Less than 10 min from DTC, Cherry Creek State Park, Kennedy Dog Park, retail and restaurants. Make use of Denver bike trails that run past your front door or stay even closer to home and enjoy Rosamond Park and playground in addition to Whispering Pines' amenities: heated, salt water pool; sauna; clubhouse; and fitness center. NOTE: Whispering Pines is not an FHA approved complex, so Buyers need conventional loan, VA loan, or cash.
Location
State CO
County Denver
Zoning R-2-A
Rooms
Basement Daylight, Finished, Full, Interior Entry
Interior
Interior Features Ceiling Fan(s), Eat-in Kitchen, Primary Suite, Smoke Free, Wet Bar
Heating Forced Air
Cooling Central Air
Flooring Carpet
Fireplaces Number 1
Fireplaces Type Basement, Bedroom, Wood Burning
Fireplace Y
Appliance Dishwasher, Disposal, Dryer, Gas Water Heater, Range, Range Hood, Refrigerator, Self Cleaning Oven, Washer
Laundry In Unit
Exterior
Exterior Feature Private Yard
Fence Partial
Pool Indoor
Utilities Available Cable Available, Electricity Connected, Internet Access (Wired), Natural Gas Connected, Phone Available
Roof Type Composition
Total Parking Spaces 2
Garage No
Building
Lot Description Landscaped, Master Planned, Near Public Transit, Sprinklers In Front, Sprinklers In Rear
Sewer Public Sewer
Water Public
Level or Stories Two
Structure Type Brick, Frame
Schools
Elementary Schools Samuels
Middle Schools Hamilton
High Schools Thomas Jefferson
School District Denver 1
Others
Senior Community No
Ownership Individual
Acceptable Financing 1031 Exchange, Cash, Conventional, VA Loan
Listing Terms 1031 Exchange, Cash, Conventional, VA Loan
Special Listing Condition None
Pets Description Cats OK, Dogs OK, Yes
Read Less Info
Want to know what your home might be worth? Contact us for a FREE valuation!

Our team is ready to help you sell your home for the highest possible price ASAP

© 2024 METROLIST, INC., DBA RECOLORADO® – All Rights Reserved
6455 S. Yosemite St., Suite 500 Greenwood Village, CO 80111 USA
Bought with Porchlight RE Group-Boulder

"My job is to find and attract mastery-based agents to the office, protect the culture, and make sure everyone is happy! "






