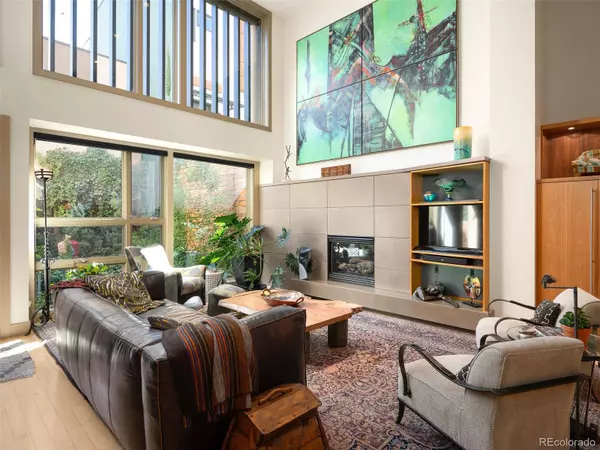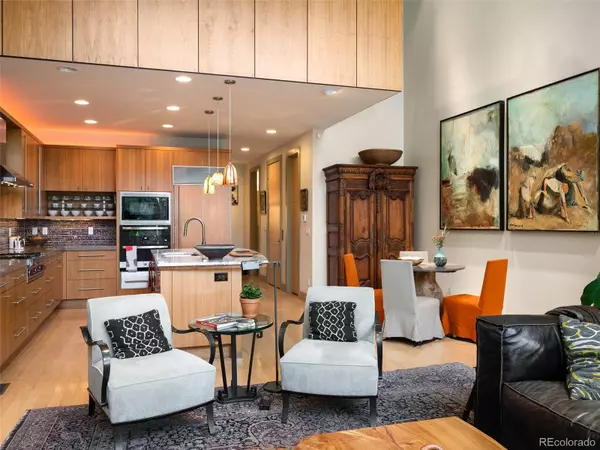$2,025,000
$2,250,000
10.0%For more information regarding the value of a property, please contact us for a free consultation.
4 Beds
6 Baths
6,165 SqFt
SOLD DATE : 12/19/2022
Key Details
Sold Price $2,025,000
Property Type Multi-Family
Sub Type Multi-Family
Listing Status Sold
Purchase Type For Sale
Square Footage 6,165 sqft
Price per Sqft $328
Subdivision Golden Triangle
MLS Listing ID 7705977
Sold Date 12/19/22
Bedrooms 4
Full Baths 2
Half Baths 2
Three Quarter Bath 2
HOA Y/N No
Abv Grd Liv Area 6,165
Originating Board recolorado
Year Built 2006
Annual Tax Amount $9,359
Tax Year 2021
Lot Size 3,049 Sqft
Acres 0.07
Property Description
A contemporary masterpiece in the heart of Denver’s Golden Triangle – this 4-bed, 6-bath walk up with elevator exemplifies an urban luxury lifestyle. With 5 outdoor living spaces spread out thoughtfully over nearly 6,500 total sqft., you will appreciate west & east facing views allowing for both glimpses of the city & the sprawling mountain range. A notable bonus is a detached ADU above the garage, offering an opportunity for rental income, in-law quarters, or private guest suite! Upon arrival, you are greeted by soaring ceilings, lustrous maple hardwoods, & appealing multi-level floorplan easily accessible by elevator. The kitchen & main living space is an expansive area overlooking the courtyard which provides an abundance of natural light. The awe-inspiring kitchen is equipped with state-of-the-art appliances to include Sub-Zero refrigerator, Wolf cooktop, Wolf Microwave, and sleek double oven. The stylish glass tiled backsplash perfectly accents modern European cabinets highlighted with Murano art glass pendant lighting. Retreat to your own private library complete with antique wall paneling and countertops. Floor 5 is comprised of the primary suite boasting beautiful cherry floors complete with a spa-like bathroom to include a Bain Ultra Soaking Tub, walk-in shower, dual sinks, & spacious closet with built-in organizational system. Floor 5 also features a wet bar, sitting area & access to a west-facing outdoor space. Floor 6 is the ultimate entertaining oasis with 2 outdoor living areas – a west facing deck with pergola trellis & solar shading. The east facing deck is spacious & truly an entertainers dream featuring eucalytus decking, canopies to offer solace from the sun & a captivating view. In this incredible location known as the “Creative & Cultural Axis of Colorado” you will revel in the proximity to galleries, museums, Civic Center Park & trendy shopping/dining options. A great Cherry Creek alternative!!!
Location
State CO
County Denver
Zoning D-GT
Rooms
Basement Finished, Walk-Out Access
Interior
Interior Features Built-in Features, Ceiling Fan(s), Eat-in Kitchen, Elevator, Five Piece Bath, Granite Counters, High Ceilings, In-Law Floor Plan, Kitchen Island, Pantry, Primary Suite, Quartz Counters, Utility Sink, Vaulted Ceiling(s), Walk-In Closet(s), Wet Bar
Heating Forced Air
Cooling Central Air
Flooring Carpet, Tile, Wood
Fireplaces Number 1
Fireplaces Type Family Room, Gas
Fireplace Y
Appliance Bar Fridge, Cooktop, Dishwasher, Double Oven, Dryer, Microwave, Range Hood, Refrigerator, Warming Drawer, Washer, Wine Cooler
Exterior
Exterior Feature Balcony, Barbecue, Gas Grill, Private Yard
Garage Spaces 3.0
Fence Full
Utilities Available Cable Available, Electricity Connected, Natural Gas Available, Phone Available
View City, Mountain(s)
Roof Type Membrane
Total Parking Spaces 3
Garage No
Building
Sewer Public Sewer
Water Public
Level or Stories Three Or More
Structure Type Concrete, Metal Siding, Stone, Stucco
Schools
Elementary Schools Greenlee
Middle Schools Compass Academy
High Schools West
School District Denver 1
Others
Senior Community No
Ownership Individual
Acceptable Financing Cash, Conventional
Listing Terms Cash, Conventional
Special Listing Condition None
Read Less Info
Want to know what your home might be worth? Contact us for a FREE valuation!

Our team is ready to help you sell your home for the highest possible price ASAP

© 2024 METROLIST, INC., DBA RECOLORADO® – All Rights Reserved
6455 S. Yosemite St., Suite 500 Greenwood Village, CO 80111 USA
Bought with Keller Williams Realty Urban Elite

"My job is to find and attract mastery-based agents to the office, protect the culture, and make sure everyone is happy! "






