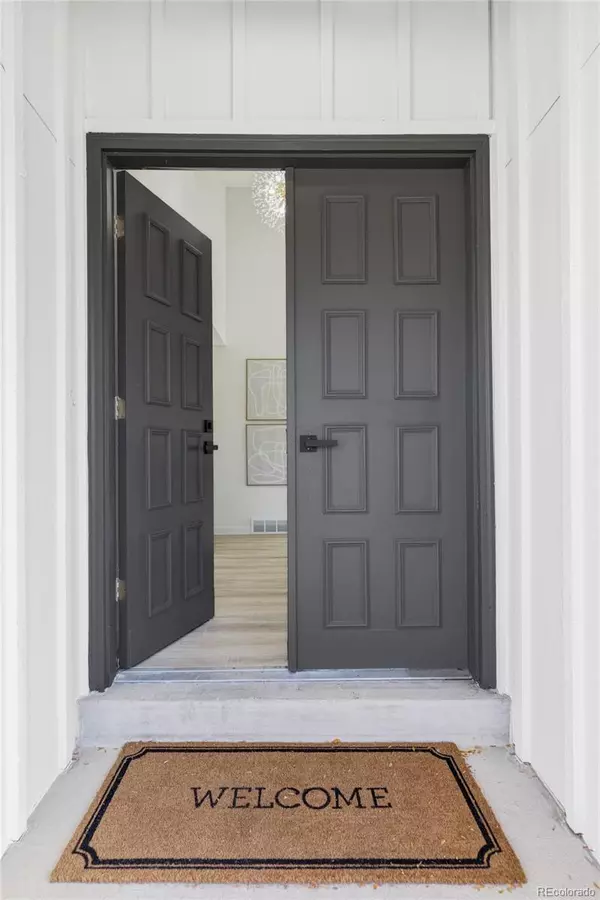$965,000
$975,000
1.0%For more information regarding the value of a property, please contact us for a free consultation.
5 Beds
4 Baths
3,223 SqFt
SOLD DATE : 12/20/2022
Key Details
Sold Price $965,000
Property Type Single Family Home
Sub Type Single Family Residence
Listing Status Sold
Purchase Type For Sale
Square Footage 3,223 sqft
Price per Sqft $299
Subdivision The Knolls
MLS Listing ID 2919267
Sold Date 12/20/22
Bedrooms 5
Full Baths 3
Three Quarter Bath 1
Condo Fees $130
HOA Fees $130/mo
HOA Y/N Yes
Abv Grd Liv Area 2,107
Originating Board recolorado
Year Built 1971
Annual Tax Amount $3,263
Tax Year 2021
Lot Size 0.270 Acres
Acres 0.27
Property Description
Perfectly situated in The Knolls on the premier corner lot of a cul-de-sac, this 5 bedroom, 4 Full bath home has been upgraded with the highest of finishes. The floor plan provides functional main floor living with an open concept, a main floor primary suite, and privacy for guests with a 2nd primary en-suite on the second level. The Eat-in kitchen features an oversized island with a waterfall quartz countertop, amble storage and an abundance natural light that floods the space through the oversized windows. The basement features a large living area, a wet bar, and a home theater system to add in home entertainment. Tucked behind the art piece at the bottom of the stairs, you'll find a secret room to use your imagination with. Location is unbeatable with easy access to C-470, I-25, DTC, Life Time Fitness, Cherry Hills and Glenmoor Country Clubs, and an abundance of fine dining options.
Location
State CO
County Arapahoe
Rooms
Basement Full
Main Level Bedrooms 3
Interior
Interior Features Eat-in Kitchen, High Ceilings, Kitchen Island, Open Floorplan, Quartz Counters, Walk-In Closet(s)
Heating Forced Air
Cooling Central Air
Flooring Carpet, Laminate, Tile
Fireplaces Number 1
Fireplaces Type Living Room
Fireplace Y
Appliance Dishwasher, Disposal, Oven, Refrigerator
Exterior
Exterior Feature Private Yard
Garage Spaces 2.0
Fence Full
Roof Type Composition
Total Parking Spaces 2
Garage Yes
Building
Sewer Public Sewer
Water Public
Level or Stories Two
Structure Type Frame, Wood Siding
Schools
Elementary Schools Sandburg
Middle Schools Newton
High Schools Arapahoe
School District Littleton 6
Others
Senior Community No
Ownership Corporation/Trust
Acceptable Financing Cash, Conventional, FHA, VA Loan
Listing Terms Cash, Conventional, FHA, VA Loan
Special Listing Condition None
Read Less Info
Want to know what your home might be worth? Contact us for a FREE valuation!

Our team is ready to help you sell your home for the highest possible price ASAP

© 2024 METROLIST, INC., DBA RECOLORADO® – All Rights Reserved
6455 S. Yosemite St., Suite 500 Greenwood Village, CO 80111 USA
Bought with LIV Sotheby's Intl Realty G

"My job is to find and attract mastery-based agents to the office, protect the culture, and make sure everyone is happy! "






