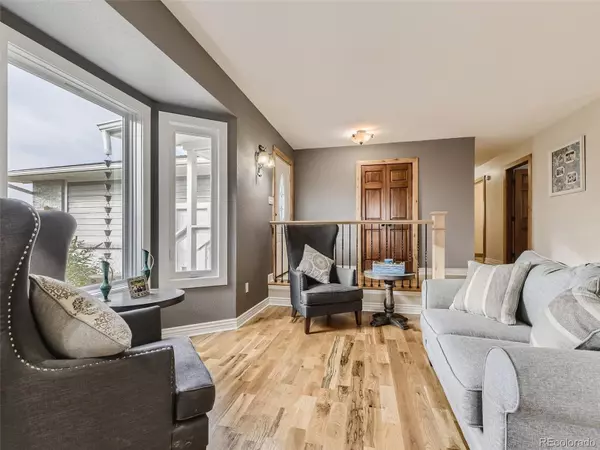$1,000,000
$980,000
2.0%For more information regarding the value of a property, please contact us for a free consultation.
4 Beds
3 Baths
4,160 SqFt
SOLD DATE : 01/06/2023
Key Details
Sold Price $1,000,000
Property Type Single Family Home
Sub Type Single Family Residence
Listing Status Sold
Purchase Type For Sale
Square Footage 4,160 sqft
Price per Sqft $240
Subdivision Mountain View Ranch F2
MLS Listing ID 8902222
Sold Date 01/06/23
Bedrooms 4
Full Baths 1
Three Quarter Bath 2
HOA Y/N No
Abv Grd Liv Area 2,209
Originating Board recolorado
Year Built 1978
Annual Tax Amount $4,048
Tax Year 2021
Lot Size 5.000 Acres
Acres 5.0
Property Description
This beautiful ranch home has everything you need and more! Kitchen is well appointed with gas stove/oven, 2 dishwashers, 2 sinks, wine fridge, huge island and beautiful backsplash (refrigerator new in 2021). Great room has large west facing windows that host endless mountain views. Main floor also delivers massive dining room, laundry room, 3/4 bath, 2 bedrooms and the primary bedroom with en suite that includes jetted tub. Basement is large and open offering game room with pool table (included), full bar with kegerator and granite counter tops, cozy family room, another bedroom and 3/4 bath. You'll also be surprised to find a 2nd laundry room and 2 bonus rooms! The exterior boasts a large Trex deck that wraps the house on the south and westside...never miss a sunset again. You'll also find a large patio area as well as another sitting space on the eastside perfect for morning coffee. The playground, sand pit and grassy area are perfect for kids. Seller built a 40 X 76 barn with loft and heated workshop (RV storage) in 2019. New concrete pad to barn as well as recycled concrete rock driveway/parking area. New windows, new patio sliders on main level (2), new siding, new exterior paint. 4 maple and 2 oak trees planted in 2020; 12- 20 ft tall blue spruce trees planted in 2022. This home is impeccable inside and out- don't miss it!
Location
State CO
County Elbert
Zoning RA-1
Rooms
Basement Exterior Entry, Finished, Full, Walk-Out Access
Main Level Bedrooms 3
Interior
Interior Features Breakfast Nook, Ceiling Fan(s), Eat-in Kitchen, Granite Counters, High Ceilings, High Speed Internet, Jet Action Tub, Kitchen Island, Primary Suite, Smoke Free, Sound System, Utility Sink, Vaulted Ceiling(s), Walk-In Closet(s), Wet Bar, Wired for Data
Heating Baseboard, Hot Water, Natural Gas, Radiant
Cooling None
Flooring Carpet, Laminate, Wood
Fireplaces Number 1
Fireplaces Type Great Room, Wood Burning
Fireplace Y
Appliance Dishwasher, Disposal, Dryer, Microwave, Range, Refrigerator, Self Cleaning Oven, Trash Compactor, Washer, Water Purifier, Water Softener, Wine Cooler
Exterior
Exterior Feature Balcony, Lighting, Playground
Garage 220 Volts, Concrete, Driveway-Gravel, Heated Garage, Insulated Garage, Oversized, Oversized Door, RV Garage, Storage, Tandem
Garage Spaces 2.0
Fence Partial
Utilities Available Electricity Available, Internet Access (Wired), Natural Gas Available, Natural Gas Connected, Phone Available
View Mountain(s)
Roof Type Composition
Total Parking Spaces 2
Garage Yes
Building
Lot Description Cul-De-Sac, Landscaped, Many Trees, Meadow, Sprinklers In Front, Sprinklers In Rear, Suitable For Grazing
Foundation Concrete Perimeter
Sewer Septic Tank
Water Well
Level or Stories One
Structure Type Brick, Frame, Wood Siding
Schools
Elementary Schools Pine Lane Prim/Inter
Middle Schools Sierra
High Schools Chaparral
School District Douglas Re-1
Others
Senior Community No
Ownership Individual
Acceptable Financing Cash, Conventional, FHA, Jumbo, VA Loan
Listing Terms Cash, Conventional, FHA, Jumbo, VA Loan
Special Listing Condition None
Read Less Info
Want to know what your home might be worth? Contact us for a FREE valuation!

Our team is ready to help you sell your home for the highest possible price ASAP

© 2024 METROLIST, INC., DBA RECOLORADO® – All Rights Reserved
6455 S. Yosemite St., Suite 500 Greenwood Village, CO 80111 USA
Bought with Compass - Denver

"My job is to find and attract mastery-based agents to the office, protect the culture, and make sure everyone is happy! "






