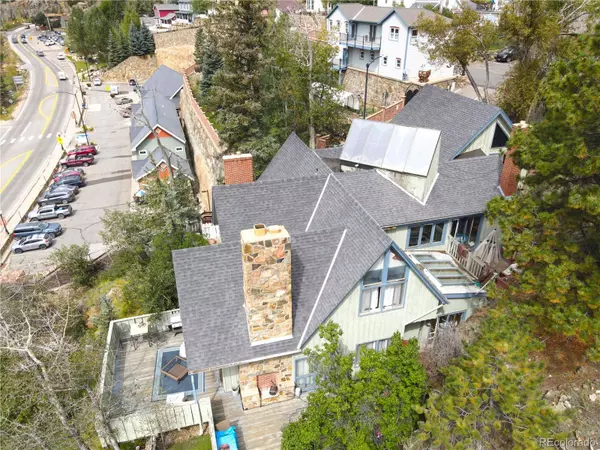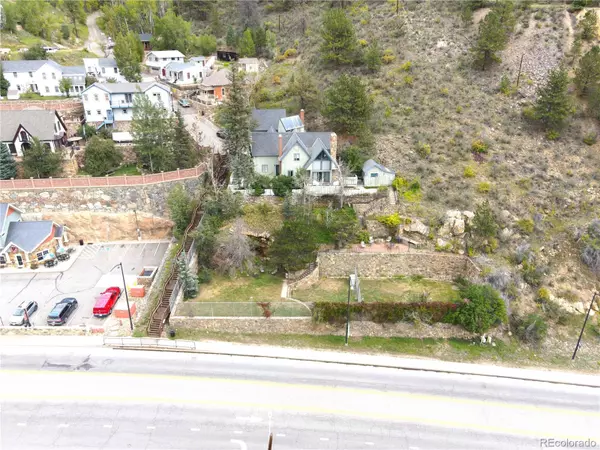$668,000
$720,000
7.2%For more information regarding the value of a property, please contact us for a free consultation.
5 Beds
4 Baths
3,489 SqFt
SOLD DATE : 01/20/2023
Key Details
Sold Price $668,000
Property Type Single Family Home
Sub Type Single Family Residence
Listing Status Sold
Purchase Type For Sale
Square Footage 3,489 sqft
Price per Sqft $191
Subdivision Black Hawk
MLS Listing ID 9174469
Sold Date 01/20/23
Style Victorian
Bedrooms 5
Full Baths 2
Half Baths 1
Three Quarter Bath 1
HOA Y/N No
Abv Grd Liv Area 3,489
Originating Board recolorado
Year Built 1880
Annual Tax Amount $783
Tax Year 2021
Lot Size 0.620 Acres
Acres 0.62
Property Description
Magnificent Mansion In The Heart Of Black Hawk. Built In 1880 with 1964 Addition, This Premier Property Was Home To The Mayor Of Black Hawk in the 1880s and 1980s. Spacious, At 3489 Square Feet, With 5 Bedrooms And 4 Bathrooms. Private Guest Suite. Ample Parking With 2 Off Street Spaces And A 2 Car Garage. This Property Stretches All The Way To Peak To Peak Hwy With Multiple Spacious Garden Levels. With Southern Exposure And City Views This Is A Perfect Home, Live/Work Property, Or Vacation Home. This Is Truly A Million Dollar Property, Very Competitively Priced. This Home Is In Line For A Complete Renovation With The City Of Black Hawk Poised To Use Grant Funds In Approximately 5 Years Time, Estimated In Excess Of $2m, To Make This Home And Property Close To New Condition. This Is An Incredible Opportunity To Be Part Of The History Of Black Hawk And Own One Of The Premier Properties In Town. Steps Away From Casinos, Fine Dining, Hiking & Biking Trails, This Is Truly A Must See. Low Gilpin County Taxes. Free Water And Trash In City Of Black Hawk. Can Have Up To Two Short Term Rental Rooms Provided Home Is Primary Residence. Home Warranty.
Location
State CO
County Gilpin
Zoning RES
Rooms
Main Level Bedrooms 1
Interior
Interior Features Ceiling Fan(s), High Ceilings, High Speed Internet, In-Law Floor Plan, Open Floorplan, Pantry, Primary Suite, Radon Mitigation System, Smoke Free, Vaulted Ceiling(s), Wet Bar
Heating Electric, Natural Gas, Radiant
Cooling Other
Flooring Carpet, Wood
Fireplaces Number 3
Fireplaces Type Dining Room, Family Room, Gas, Gas Log, Living Room, Wood Burning, Wood Burning Stove
Fireplace Y
Appliance Cooktop, Dishwasher, Disposal, Dryer, Microwave, Washer
Laundry In Unit
Exterior
Exterior Feature Barbecue, Dog Run, Fire Pit, Private Yard, Rain Gutters
Garage Concrete, Dry Walled, Insulated Garage, Lighted
Garage Spaces 2.0
Fence Full
Utilities Available Electricity Connected, Internet Access (Wired), Natural Gas Connected, Phone Available
View City
Roof Type Architecural Shingle
Total Parking Spaces 5
Garage Yes
Building
Lot Description Corner Lot, Foothills, Greenbelt, Historical District, Landscaped, Near Ski Area, Rock Outcropping, Sloped
Foundation Slab
Sewer Public Sewer
Water Public
Level or Stories Multi/Split
Structure Type Brick, Frame, Rock, Stone, Wood Siding
Schools
Elementary Schools Gilpin County School
Middle Schools Gilpin County School
High Schools Gilpin County School
School District Gilpin Re-1
Others
Senior Community No
Ownership Individual
Acceptable Financing Cash, Conventional, VA Loan
Listing Terms Cash, Conventional, VA Loan
Special Listing Condition None
Pets Description Cats OK, Dogs OK
Read Less Info
Want to know what your home might be worth? Contact us for a FREE valuation!

Our team is ready to help you sell your home for the highest possible price ASAP

© 2024 METROLIST, INC., DBA RECOLORADO® – All Rights Reserved
6455 S. Yosemite St., Suite 500 Greenwood Village, CO 80111 USA
Bought with Crocker Realty, LLC

"My job is to find and attract mastery-based agents to the office, protect the culture, and make sure everyone is happy! "






