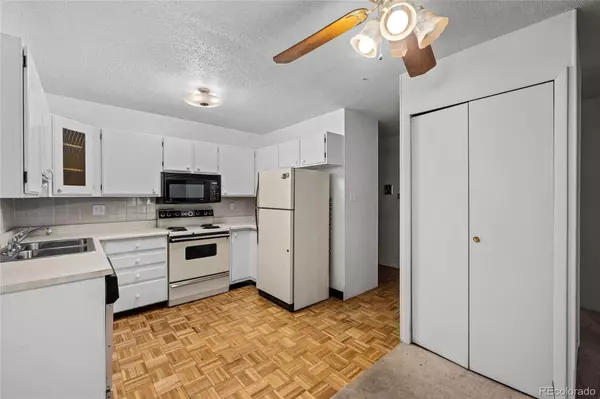$250,000
$260,000
3.8%For more information regarding the value of a property, please contact us for a free consultation.
2 Beds
2 Baths
1,300 SqFt
SOLD DATE : 01/23/2023
Key Details
Sold Price $250,000
Property Type Condo
Sub Type Condominium
Listing Status Sold
Purchase Type For Sale
Square Footage 1,300 sqft
Price per Sqft $192
Subdivision Morningside Condos
MLS Listing ID 6912126
Sold Date 01/23/23
Style Contemporary
Bedrooms 2
Full Baths 1
Three Quarter Bath 1
Condo Fees $488
HOA Fees $488/mo
HOA Y/N Yes
Abv Grd Liv Area 1,300
Originating Board recolorado
Year Built 1973
Annual Tax Amount $1,336
Tax Year 2021
Property Description
INVESTOR OPPORTUNITY!!!! Great floorplan, awesome location and an extraordinary opportunity for an investor to flip and make beautiful. Seeking an investor willing to purchase this unit in as-is condition. Plenty of room in this price for profit - Check the 2 Bed, 2 Bath comps at Morningside. The bedrooms are large, especially the primary suite. The storage space is truly unbelievable for a condo (huge primary walk in closet, huge walk in hall closet, plus a pantry and 2 other closets located in the unit). Open concept floorplan - kitchen is open to the great room. The great room has a wonderful bonus space on the side—which would make a nice study. An enclosed lanai has tons of light and windows. An additional storage closet on the 3rd floor and an underground parking space in the garage is included with the unit. Everything in the unit could use TLC and remodeling. Recently remodeled common area/lobby for the building and has relatively new elevators. Comprehensive HOA which includes heat, water, sewer, exterior maintenance plus wonderful amenities at the clubhouse with swimming pool and fitness. Easy commute to DTC or Denver...under 1 mile to lightrail and 1 block to the RTD Bus.
Location
State CO
County Denver
Zoning B-A-1
Rooms
Main Level Bedrooms 2
Interior
Interior Features Open Floorplan, Pantry, Primary Suite, Walk-In Closet(s)
Heating Baseboard, Natural Gas
Cooling Air Conditioning-Room
Flooring Carpet, Linoleum, Parquet
Fireplace N
Appliance Dishwasher, Microwave, Range, Refrigerator
Laundry Common Area
Exterior
Exterior Feature Balcony
Garage Concrete, Exterior Access Door
Garage Spaces 1.0
Pool Indoor, Outdoor Pool
Utilities Available Electricity Connected, Natural Gas Connected
Roof Type Unknown
Total Parking Spaces 1
Garage Yes
Building
Lot Description Greenbelt, Landscaped, Near Public Transit
Foundation Block
Sewer Public Sewer
Water Public
Level or Stories One
Structure Type Block, Concrete
Schools
Elementary Schools Holm
Middle Schools Hamilton
High Schools Thomas Jefferson
School District Denver 1
Others
Senior Community No
Ownership Individual
Acceptable Financing Cash, Other
Listing Terms Cash, Other
Special Listing Condition None
Pets Description Number Limit
Read Less Info
Want to know what your home might be worth? Contact us for a FREE valuation!

Our team is ready to help you sell your home for the highest possible price ASAP

© 2024 METROLIST, INC., DBA RECOLORADO® – All Rights Reserved
6455 S. Yosemite St., Suite 500 Greenwood Village, CO 80111 USA
Bought with eXp Realty, LLC

"My job is to find and attract mastery-based agents to the office, protect the culture, and make sure everyone is happy! "






