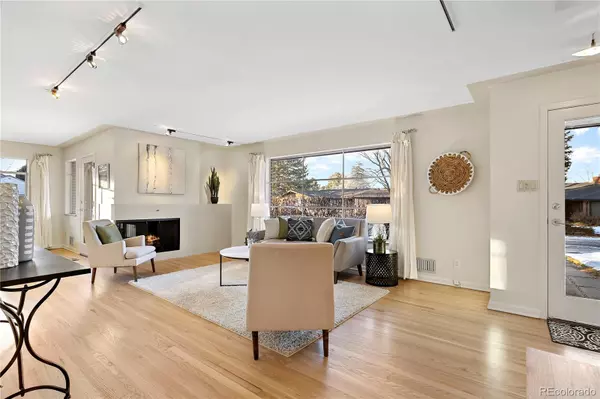$1,225,000
$1,200,000
2.1%For more information regarding the value of a property, please contact us for a free consultation.
3 Beds
2 Baths
2,211 SqFt
SOLD DATE : 02/15/2023
Key Details
Sold Price $1,225,000
Property Type Single Family Home
Sub Type Single Family Residence
Listing Status Sold
Purchase Type For Sale
Square Footage 2,211 sqft
Price per Sqft $554
Subdivision Mayfair Park
MLS Listing ID 4965829
Sold Date 02/15/23
Style Mid-Century Modern
Bedrooms 3
Full Baths 1
Three Quarter Bath 1
HOA Y/N No
Abv Grd Liv Area 2,211
Originating Board recolorado
Year Built 1954
Annual Tax Amount $3,864
Tax Year 2021
Lot Size 8,712 Sqft
Acres 0.2
Property Description
This amazing mid century modern home has been meticulously maintained and updated from top to bottom. Upon entry you'll notice the beautiful newly refinished hardwood floors and the painstakingly refurbished original windows which provide amazing light through out. The kitchen has been designed for entertaining as well as intimate dining and flows into the sunny breakfast area or the formal dining with stunning maple paneled walls and direct access to the backyard and patio. Completing the main floor are 2 bedrooms and a renovated 3/4 bath. Upstairs is a true retreat with a light filled office or bonus room and a primary suite with a custom walk-in closet and a 5 piece bath that pays homage to it's mid century roots. The backyard is completely fenced with cool modern tension wire fencing and boasts a large patio, mature landscaping and a separate dog run.
Location
State CO
County Denver
Zoning E-SU-DX
Rooms
Main Level Bedrooms 2
Interior
Interior Features Breakfast Nook, Built-in Features, Five Piece Bath, Granite Counters, Kitchen Island, Primary Suite, Walk-In Closet(s)
Heating Forced Air, Natural Gas
Cooling Central Air
Flooring Tile, Wood
Fireplaces Number 1
Fireplaces Type Living Room, Wood Burning
Fireplace Y
Appliance Cooktop, Dishwasher, Disposal, Dryer, Gas Water Heater, Oven, Range Hood, Refrigerator, Washer
Laundry In Unit
Exterior
Exterior Feature Dog Run, Garden, Private Yard, Rain Gutters
Garage Spaces 2.0
Fence Partial
Roof Type Composition
Total Parking Spaces 2
Garage Yes
Building
Lot Description Corner Lot, Level
Sewer Public Sewer
Water Public
Level or Stories Two
Structure Type Brick, Stucco
Schools
Elementary Schools Denver Language School
Middle Schools Hill
High Schools George Washington
School District Denver 1
Others
Senior Community No
Ownership Individual
Acceptable Financing Cash, Conventional
Listing Terms Cash, Conventional
Special Listing Condition None
Read Less Info
Want to know what your home might be worth? Contact us for a FREE valuation!

Our team is ready to help you sell your home for the highest possible price ASAP

© 2024 METROLIST, INC., DBA RECOLORADO® – All Rights Reserved
6455 S. Yosemite St., Suite 500 Greenwood Village, CO 80111 USA
Bought with RE/MAX Alliance - Olde Town

"My job is to find and attract mastery-based agents to the office, protect the culture, and make sure everyone is happy! "






