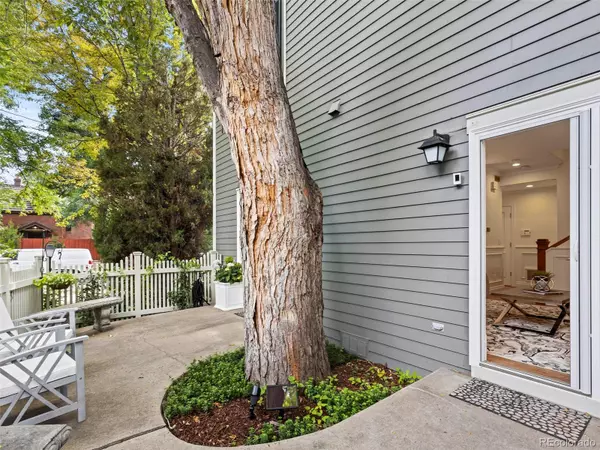$1,195,000
$1,195,000
For more information regarding the value of a property, please contact us for a free consultation.
2 Beds
3 Baths
2,360 SqFt
SOLD DATE : 02/15/2023
Key Details
Sold Price $1,195,000
Property Type Townhouse
Sub Type Townhouse
Listing Status Sold
Purchase Type For Sale
Square Footage 2,360 sqft
Price per Sqft $506
Subdivision Hilltop
MLS Listing ID 5634672
Sold Date 02/15/23
Bedrooms 2
Full Baths 1
Half Baths 1
Three Quarter Bath 1
Condo Fees $500
HOA Fees $500/mo
HOA Y/N Yes
Abv Grd Liv Area 2,360
Originating Board recolorado
Year Built 1993
Annual Tax Amount $2,690
Tax Year 2021
Lot Size 2,178 Sqft
Acres 0.05
Property Description
All new in 2022 from the studs out. Option to add 3rd bed & 4th bath. Unique opportunity to be the first resident of this custom townhouse on the beautifully tree-lined 7th Avenue in Hilltop and adjacent to the thriving 9+CO shopping and entertainment district. Walk to all the Denver essentials like Snooze, Trader Joes, Postino, AMC Theaters, & Rose Medical Center. Although you may not want to leave the impressive primary suite, with a drool-worthy walk-in closet by California Closets, a fireplace, and a bathroom drenched in marble with a shower, soaking tub, water closet with bidet, double sinks and built-in custom vanity. The second bedroom suite with two custom California Closets and 3/4 bath plus a laundry room with built-in cabs finishes out the second level. The sunlit third floor features custom built-ins, vaulted ceilings with wood beams, skylights and a cozy reading nook and is easily to add a 3rd bed & 4th bath (plumbing there) or use as is for a media room, home office, gym, etc. The kitchen boasts all new cabinets, Monogram appliances, and a breakfast nook with a new TV. Built-ins flank the gas fireplace in the living room and dining room, which has two doors opening to a private patio with gas line, Traeger grill and all new fencing. All new flooring including red oak hardwoods on the first & second levels. Even the garage has showroom flooring, built-ins. All new tankless water heater, electrical box, lighting and plumbing fixtures. New windows and screens including skylights and custom shutters. Built-in Max Security/ADT security system plus 7 Ring cameras. All new walls, trim, hardware and fixtures. This is not a flip! (Ask agent for details.) HOA Includes: Capital reserves, Roof, Water, and All Exterior Maintenance (Lights, Snow Removal, Tree Trimming, Plants, Flowers, Paint, Trash). East Coast vibe paired with quality construction & finishes in a prime location! Video: 4155E7thAve.com
Location
State CO
County Denver
Zoning E-TH-2.5
Interior
Interior Features Audio/Video Controls, Breakfast Nook, Built-in Features, Ceiling Fan(s), Eat-in Kitchen, Five Piece Bath, High Ceilings, Marble Counters, Primary Suite, Smart Thermostat, Smoke Free, Sound System, Vaulted Ceiling(s), Walk-In Closet(s)
Heating Forced Air, Natural Gas
Cooling Central Air
Flooring Carpet, Tile, Wood
Fireplaces Number 2
Fireplaces Type Electric, Gas, Living Room, Primary Bedroom
Fireplace Y
Appliance Bar Fridge, Dishwasher, Disposal, Dryer, Microwave, Range, Range Hood, Refrigerator, Washer
Laundry In Unit
Exterior
Exterior Feature Gas Grill, Gas Valve, Rain Gutters
Garage Dry Walled, Floor Coating, Lighted, Oversized, Storage
Garage Spaces 2.0
Fence Partial
Utilities Available Cable Available, Electricity Available, Natural Gas Connected
Roof Type Composition
Total Parking Spaces 2
Garage Yes
Building
Lot Description Landscaped, Near Public Transit, Sprinklers In Front
Foundation Slab
Sewer Public Sewer
Water Public
Level or Stories Three Or More
Structure Type Frame, Wood Siding
Schools
Elementary Schools Steck
Middle Schools Hill
High Schools George Washington
School District Denver 1
Others
Senior Community No
Ownership Corporation/Trust
Acceptable Financing Cash, Conventional, FHA, Other, VA Loan
Listing Terms Cash, Conventional, FHA, Other, VA Loan
Special Listing Condition None
Pets Description Cats OK, Dogs OK
Read Less Info
Want to know what your home might be worth? Contact us for a FREE valuation!

Our team is ready to help you sell your home for the highest possible price ASAP

© 2024 METROLIST, INC., DBA RECOLORADO® – All Rights Reserved
6455 S. Yosemite St., Suite 500 Greenwood Village, CO 80111 USA
Bought with LIV Sotheby's International Realty

"My job is to find and attract mastery-based agents to the office, protect the culture, and make sure everyone is happy! "






