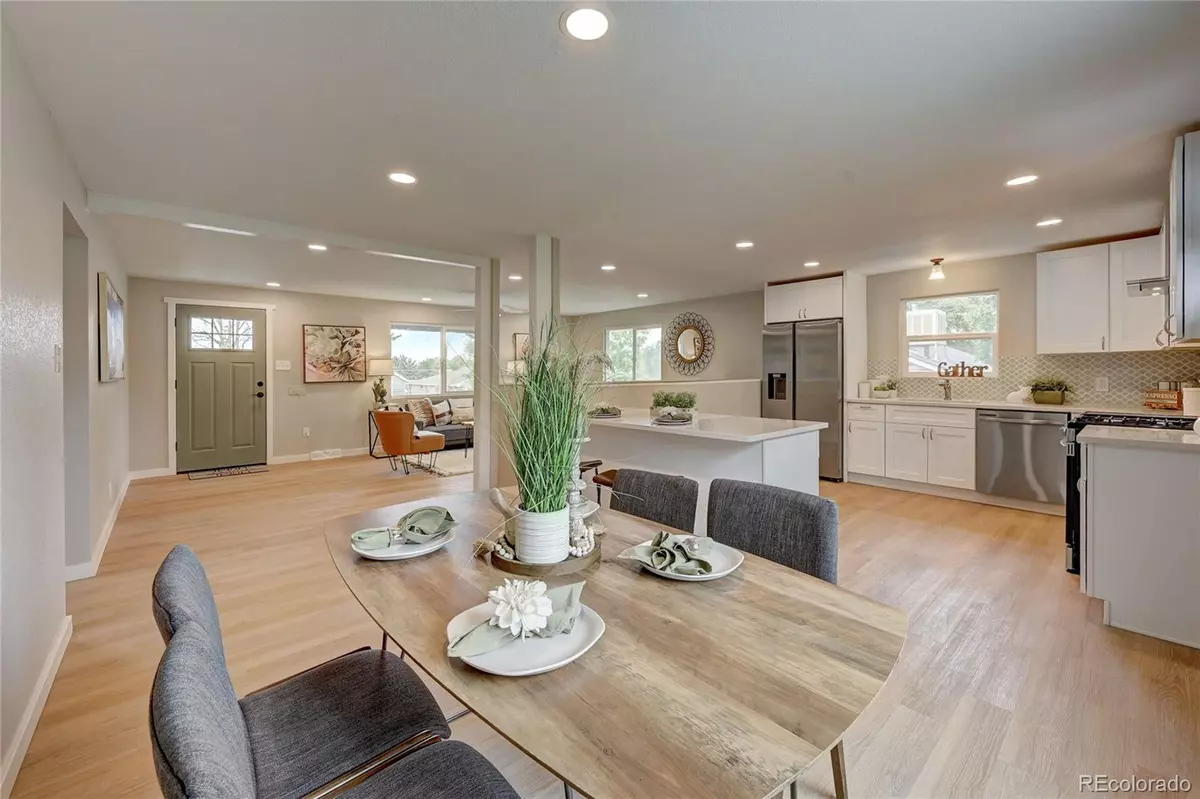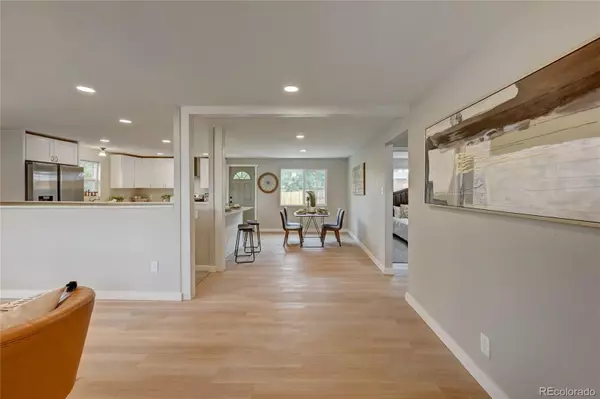$600,000
$600,000
For more information regarding the value of a property, please contact us for a free consultation.
3 Beds
3 Baths
1,730 SqFt
SOLD DATE : 02/21/2023
Key Details
Sold Price $600,000
Property Type Single Family Home
Sub Type Single Family Residence
Listing Status Sold
Purchase Type For Sale
Square Footage 1,730 sqft
Price per Sqft $346
Subdivision Barnum
MLS Listing ID 7859285
Sold Date 02/21/23
Bedrooms 3
Full Baths 1
Half Baths 1
Three Quarter Bath 1
HOA Y/N No
Abv Grd Liv Area 1,118
Originating Board recolorado
Year Built 1959
Annual Tax Amount $1,735
Tax Year 2021
Lot Size 7,840 Sqft
Acres 0.18
Property Description
Welcome to this 1730 SF, 3 bed, 3 bath home in the sought-after Barnum neighborhood. An open living concept, designed perfectly for entertaining guests. The hardest part is choosing, dine inside and enjoy all the beauty or outside in the spacious backyard. Walking into your home, you will immediately notice the openness with all the natural sunlight, Beckham Honey floors, and Evergreen Fog doors to add more lightness and harmony to your day. The upstairs features brand new stainless steel appliances and quartz countertops with a convenient peninsula with additional seating. The main floor also offers, a large living room that is filled with natural sunlight, two large bedrooms and custom tiled bathroom. The downstairs welcomes another large living area, laundry room, guest bathroom with Millennium Steel contemporary tile, and a primary bedroom with en-suite. The ample sized backyard features, a sizable shed for more storage or work area, a lot of room to entertain guests and plenty of green grass for pets or a slip and slide. Minutes away from downtown Denver, Belmar shopping center, major highways, sporting events, local eatery’s, and minutes away from 6th ave to take you to the mountains. This home won’t last long, schedule your tour quickly.
Location
State CO
County Denver
Zoning E-SU-DX
Rooms
Basement Partial
Main Level Bedrooms 2
Interior
Interior Features Eat-in Kitchen, Open Floorplan, Primary Suite, Quartz Counters
Heating Forced Air
Cooling Central Air
Flooring Carpet, Tile, Vinyl
Fireplace N
Appliance Dishwasher, Gas Water Heater, Microwave, Oven, Refrigerator
Exterior
Roof Type Architecural Shingle
Total Parking Spaces 2
Garage No
Building
Lot Description Level
Sewer Public Sewer
Level or Stories One
Structure Type Brick
Schools
Elementary Schools Newlon
Middle Schools Compass Academy
High Schools West
School District Denver 1
Others
Senior Community No
Ownership Corporation/Trust
Acceptable Financing 1031 Exchange, Cash, Conventional, FHA, VA Loan
Listing Terms 1031 Exchange, Cash, Conventional, FHA, VA Loan
Special Listing Condition None
Read Less Info
Want to know what your home might be worth? Contact us for a FREE valuation!

Our team is ready to help you sell your home for the highest possible price ASAP

© 2024 METROLIST, INC., DBA RECOLORADO® – All Rights Reserved
6455 S. Yosemite St., Suite 500 Greenwood Village, CO 80111 USA
Bought with Milehimodern

"My job is to find and attract mastery-based agents to the office, protect the culture, and make sure everyone is happy! "






