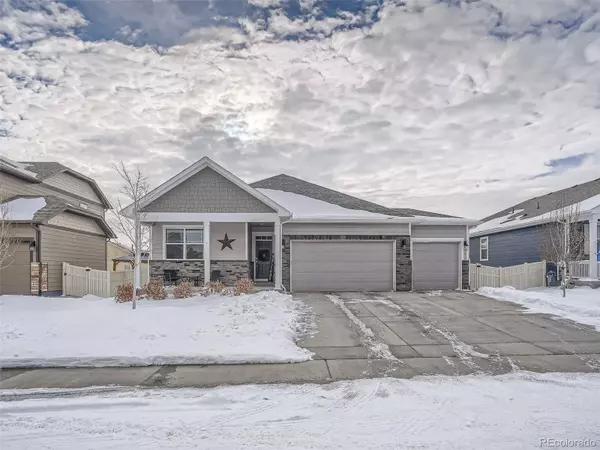$544,000
$530,000
2.6%For more information regarding the value of a property, please contact us for a free consultation.
3 Beds
2 Baths
1,653 SqFt
SOLD DATE : 02/24/2023
Key Details
Sold Price $544,000
Property Type Single Family Home
Sub Type Single Family Residence
Listing Status Sold
Purchase Type For Sale
Square Footage 1,653 sqft
Price per Sqft $329
Subdivision Neighbors Point
MLS Listing ID 5115241
Sold Date 02/24/23
Style Traditional
Bedrooms 3
Full Baths 1
Three Quarter Bath 1
Condo Fees $50
HOA Fees $50/mo
HOA Y/N Yes
Abv Grd Liv Area 1,653
Originating Board recolorado
Year Built 2019
Annual Tax Amount $4,318
Tax Year 2021
Lot Size 7,840 Sqft
Acres 0.18
Property Description
Beautiful 3 bedroom, 2 bathroom ranch home located in the desirable community of Neighbors Point in Firestone. Everything has been chosen with thought and care from the lovely landscaping and 3-car garage to the fine details inside. As you enter the home you are drawn to the bright and open floor-plan. Entertain family and friends in your open-concept kitchen featuring stainless steel appliances, pantry with automatic no-touch lighting, under cabinet lighting, granite counters, modern backsplash, recessed lighting and island. The flow from the kitchen to the spacious living room lends itself to an expansive entertainers dream. The many windows throughout the home flood with natural light. Retreat to the main floor Primary Suite with attached bath and oversized walk-in closet. You will also find a main floor laundry room with automatic no-touch lighting and full unfinished basement ready for your personal touches. Basement is plumbed for an additional bathroom and can easily include 2 more bedrooms. Step outside to the stamped-concrete patio and fenced backyard with irrigation to host a BBQ or enjoy a cup of coffee. The Community boasts nearby shopping, Firestone Trail, Milavec Outdoor Recreation, Centennial Elementary School and much more! You won't want to miss out on this opportunity!
Location
State CO
County Weld
Rooms
Basement Unfinished
Main Level Bedrooms 3
Interior
Interior Features Audio/Video Controls, Eat-in Kitchen, Entrance Foyer, Granite Counters, Kitchen Island, Open Floorplan, Pantry, Primary Suite, Smart Lights, Smart Thermostat, Walk-In Closet(s), Wired for Data
Heating Forced Air, Natural Gas
Cooling Central Air
Flooring Carpet, Vinyl, Wood
Fireplace N
Appliance Dishwasher, Disposal, Microwave, Oven, Refrigerator
Exterior
Exterior Feature Private Yard, Rain Gutters
Garage Concrete
Garage Spaces 3.0
Fence Full
Utilities Available Cable Available, Electricity Available, Electricity Connected, Internet Access (Wired), Natural Gas Available, Natural Gas Connected, Phone Connected
Roof Type Composition
Total Parking Spaces 3
Garage Yes
Building
Lot Description Cul-De-Sac, Landscaped, Level, Sprinklers In Front, Sprinklers In Rear
Sewer Public Sewer
Water Public
Level or Stories One
Structure Type Cement Siding,Frame,Stone
Schools
Elementary Schools Centennial
Middle Schools Coal Ridge
High Schools Mead
School District St. Vrain Valley Re-1J
Others
Senior Community No
Ownership Individual
Acceptable Financing Cash, Conventional, FHA, Jumbo, USDA Loan, VA Loan
Listing Terms Cash, Conventional, FHA, Jumbo, USDA Loan, VA Loan
Special Listing Condition None
Pets Description Cats OK, Dogs OK
Read Less Info
Want to know what your home might be worth? Contact us for a FREE valuation!

Our team is ready to help you sell your home for the highest possible price ASAP

© 2024 METROLIST, INC., DBA RECOLORADO® – All Rights Reserved
6455 S. Yosemite St., Suite 500 Greenwood Village, CO 80111 USA
Bought with Big Heart Realty Inc

"My job is to find and attract mastery-based agents to the office, protect the culture, and make sure everyone is happy! "






