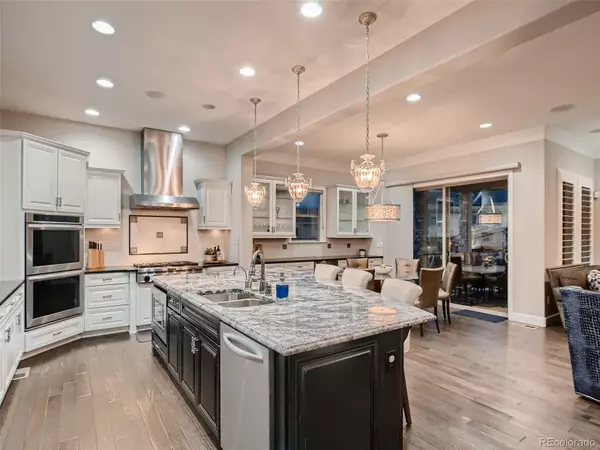$1,635,000
$1,699,900
3.8%For more information regarding the value of a property, please contact us for a free consultation.
5 Beds
4 Baths
4,412 SqFt
SOLD DATE : 02/28/2023
Key Details
Sold Price $1,635,000
Property Type Single Family Home
Sub Type Single Family Residence
Listing Status Sold
Purchase Type For Sale
Square Footage 4,412 sqft
Price per Sqft $370
Subdivision Backcountry
MLS Listing ID 9739491
Sold Date 02/28/23
Style Mountain Contemporary
Bedrooms 5
Full Baths 2
Half Baths 1
Three Quarter Bath 1
Condo Fees $397
HOA Fees $397/mo
HOA Y/N Yes
Abv Grd Liv Area 2,563
Originating Board recolorado
Year Built 2013
Annual Tax Amount $6,192
Tax Year 2021
Lot Size 0.280 Acres
Acres 0.28
Property Description
Timeless, elegant and sophisticated are just a few words that describe this ranch style home in the Backcountry neighborhood! Enjoy the Colorado weather and unbelievable sunsets on the extended back patio complete with a custom firewall, gazebo with fireplace, pizza oven, and built-in gas grill. The amazing backyard is complete with maintenance free turf and built-in veggie planters with irrigation.The bells and whistles continue to the inside of this one-of-a-kind home located on a quiet cul-de-sac! The 5 bed/4 bath home features 3 bedrooms on the main floor and 2 more bedrooms in the finished lower level. The heart of the home is the chef's kitchen with double ovens, a gas range, a hood with an infrared warmer, warming drawer, a large island, eat-in space as well as a walk-in pantry. The spacious dining room is perfect for all of your entertaining and is complete with gorgeous mountain views! The large primary suite features a steam shower and a custom closet. The lower level is truly special! Enter the 700 bottle temperature controlled wine cellar through a custom decorative gate. Connected to the wine cellar you will find a cigar room that is sealed and vented to the outside. The finished basement features a wet bar, game room, living room as well as two large bedrooms and bathroom! In addition, look for the hidden door that leads to two more storage rooms! This house has a whole house Control 4 system, upgraded light fixtures, crown molding and wainscoting. The garage is equipped with an electric vehicle charging outlet, built-ins, epoxy finished floor and a work bench! The dog run located off the garage is convenient for your pup! A ranch home with this many special features and custom upgrades is truly a rare find! This neighborhood offers many exceptional amenities; The Sundial House with Pikes Pub Restaurant and Bar, workout facility, resort style pool and hot tubs, an outdoor amphitheater, as well as miles of maintained trails for hiking and biking!
Location
State CO
County Douglas
Zoning PDU
Rooms
Basement Finished, Partial, Sump Pump
Main Level Bedrooms 3
Interior
Interior Features Audio/Video Controls, Built-in Features, Ceiling Fan(s), Eat-in Kitchen, Entrance Foyer, Five Piece Bath, Granite Counters, High Ceilings, Kitchen Island, Pantry, Primary Suite, Radon Mitigation System, Utility Sink, Walk-In Closet(s), Wet Bar
Heating Forced Air, Natural Gas
Cooling Central Air
Flooring Carpet, Tile, Wood
Fireplaces Number 1
Fireplaces Type Family Room, Outside
Fireplace Y
Appliance Bar Fridge, Convection Oven, Cooktop, Dishwasher, Disposal, Double Oven, Gas Water Heater, Microwave, Range, Range Hood, Refrigerator, Self Cleaning Oven, Sump Pump, Warming Drawer
Exterior
Exterior Feature Barbecue, Dog Run, Fire Pit, Garden, Gas Grill, Lighting
Garage 220 Volts, Concrete, Dry Walled, Electric Vehicle Charging Station(s), Exterior Access Door, Finished, Floor Coating, Insulated Garage, Tandem
Garage Spaces 3.0
Fence Full
Utilities Available Cable Available, Electricity Connected, Internet Access (Wired), Natural Gas Connected, Phone Available
View Mountain(s)
Roof Type Concrete
Total Parking Spaces 3
Garage Yes
Building
Lot Description Corner Lot, Cul-De-Sac, Irrigated, Landscaped, Open Space, Sprinklers In Front, Sprinklers In Rear
Foundation Slab
Sewer Public Sewer
Water Public
Level or Stories One
Structure Type Cement Siding, Frame, Stone
Schools
Elementary Schools Stone Mountain
Middle Schools Ranch View
High Schools Thunderridge
School District Douglas Re-1
Others
Senior Community No
Ownership Individual
Acceptable Financing 1031 Exchange, Cash, Conventional, FHA, Jumbo, VA Loan
Listing Terms 1031 Exchange, Cash, Conventional, FHA, Jumbo, VA Loan
Special Listing Condition None
Read Less Info
Want to know what your home might be worth? Contact us for a FREE valuation!

Our team is ready to help you sell your home for the highest possible price ASAP

© 2024 METROLIST, INC., DBA RECOLORADO® – All Rights Reserved
6455 S. Yosemite St., Suite 500 Greenwood Village, CO 80111 USA
Bought with eXp Realty, LLC

"My job is to find and attract mastery-based agents to the office, protect the culture, and make sure everyone is happy! "






