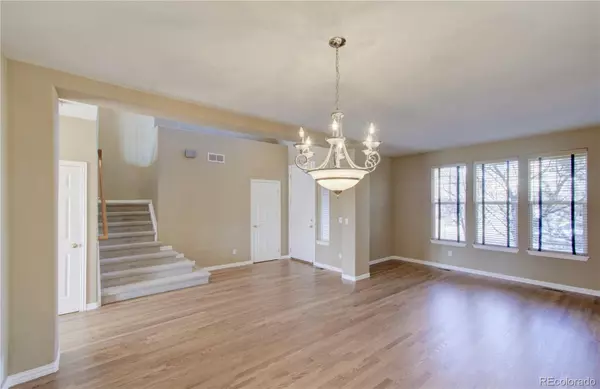$1,030,000
$1,047,000
1.6%For more information regarding the value of a property, please contact us for a free consultation.
5 Beds
4 Baths
4,079 SqFt
SOLD DATE : 03/02/2023
Key Details
Sold Price $1,030,000
Property Type Single Family Home
Sub Type Single Family Residence
Listing Status Sold
Purchase Type For Sale
Square Footage 4,079 sqft
Price per Sqft $252
Subdivision Highlands Ranch Golf Club
MLS Listing ID 4532318
Sold Date 03/02/23
Bedrooms 5
Full Baths 1
Three Quarter Bath 3
Condo Fees $155
HOA Fees $51/qua
HOA Y/N Yes
Abv Grd Liv Area 2,972
Originating Board recolorado
Year Built 2002
Annual Tax Amount $3,549
Tax Year 2021
Lot Size 5,662 Sqft
Acres 0.13
Property Description
Located on the 16th fairway of Highlands Ranch Golf Club with big southwest mountain views. This 5-bedroom 4 bath with separate office home has gone through a wonderful remodel. The remodel includes the kitchen, master bathroom, master bedroom and basement. The kitchen has granite countertops and all cabinets below the counter have custom pull-outs for easy access. The island has also been expanded for more storage and custom wine refrigerator installed. The master suite is spa like. A wall has been moved to make the space bigger and a deck has been added for sunrise coffee or sunset wine relaxation and yes 2 walk-in closets. Walking into the 5-piece ensuite on heated floors, looking at custom made mirrors has an expanded walk-in shower plumbed for steam. The vanities have both been updated. The basement has been finished with a huge great room wire for your TV of about any size and also includes a wet bar! Off the great room sits another space for crafts or workout room. There is also a bedroom with full bath. Did we mention you sit right on the golf course with 180’ views for a sunrise to a Bronco sunset. The stamped concrete patio allows for plenty of space for entertaining.
Location
State CO
County Douglas
Zoning PDU
Rooms
Basement Bath/Stubbed, Finished, Partial, Sump Pump
Main Level Bedrooms 1
Interior
Interior Features Ceiling Fan(s), Five Piece Bath, Granite Counters, High Ceilings, Jack & Jill Bathroom, Kitchen Island, Open Floorplan, Wet Bar
Heating Forced Air
Cooling Central Air
Flooring Carpet, Tile, Wood
Fireplaces Number 1
Fireplaces Type Living Room
Fireplace Y
Appliance Refrigerator
Exterior
Exterior Feature Balcony, Barbecue, Garden, Gas Grill
Garage Concrete
Garage Spaces 3.0
Fence Partial
View Golf Course, Mountain(s)
Roof Type Concrete
Total Parking Spaces 3
Garage Yes
Building
Lot Description On Golf Course
Sewer Public Sewer
Water Public
Level or Stories Two
Structure Type Frame
Schools
Elementary Schools Northridge
Middle Schools Mountain Ridge
High Schools Mountain Vista
School District Douglas Re-1
Others
Senior Community No
Ownership Individual
Acceptable Financing Cash, Conventional, FHA
Listing Terms Cash, Conventional, FHA
Special Listing Condition None
Read Less Info
Want to know what your home might be worth? Contact us for a FREE valuation!

Our team is ready to help you sell your home for the highest possible price ASAP

© 2024 METROLIST, INC., DBA RECOLORADO® – All Rights Reserved
6455 S. Yosemite St., Suite 500 Greenwood Village, CO 80111 USA
Bought with Kentwood Real Estate City Properties

"My job is to find and attract mastery-based agents to the office, protect the culture, and make sure everyone is happy! "






