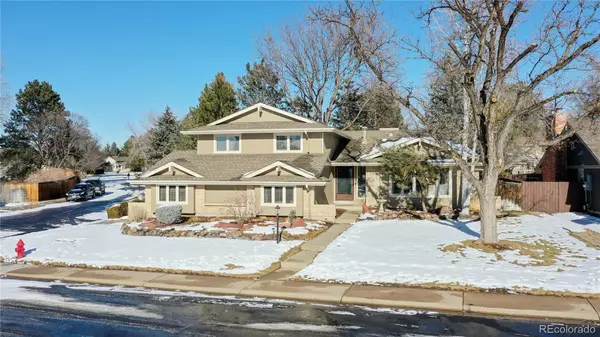$740,000
$740,000
For more information regarding the value of a property, please contact us for a free consultation.
4 Beds
4 Baths
3,000 SqFt
SOLD DATE : 03/03/2023
Key Details
Sold Price $740,000
Property Type Single Family Home
Sub Type Single Family Residence
Listing Status Sold
Purchase Type For Sale
Square Footage 3,000 sqft
Price per Sqft $246
Subdivision Hyland Greens
MLS Listing ID 9874582
Sold Date 03/03/23
Style Traditional
Bedrooms 4
Half Baths 1
Three Quarter Bath 3
Condo Fees $235
HOA Fees $78/qua
HOA Y/N Yes
Abv Grd Liv Area 2,371
Originating Board recolorado
Year Built 1978
Annual Tax Amount $2,897
Tax Year 2021
Lot Size 8,712 Sqft
Acres 0.2
Property Description
Original owners have loved and maintained this beautiful home in Hyland Greens meticulously. Neighborhood award winning yard with beautiful trees, flowers, plants, large Koi/goldfish pond, sprinkler system, covered patio off the kitchen with hot tub, an additional stamped patio and newer exterior paint. The landscaping features an abundance of spring, summer, and fall flowers and so much more!
This corner home has mountain views and the neighborhood borders the gorgeous Golf Course at Hyland Hills with views of open space just to the west. Hyland Greens community features 2 relaxing pools, tennis courts, a sports court, picnic areas, Park greenbelts and walking trails throughout the neighborhood. As you enter the home you’ll find large windows that provide wonderful natural light, tile floors, a large living room and dining room and ½ bathroom. The kitchen features all stainless steel appliances, granite counters and an eat in kitchen space that overlooks the beautiful backyard pond. As you head upstairs you’ll find a total of four spacious bedrooms, two bathrooms and more mountain views! The primary suite features a large window overlooking the backyard, 3/4 bathroom and a walk in closet. The lower level features a cozy gas fireplace in the family room with french doors that open up to the patio, an office with beautiful mountain views and another ¾ bathroom. The finished open basement can be used as a second family room or game room. The attached garage is an oversized 2 car garage that includes all built in shelving, air compressor and utility sink. This home is sparkling clean and you can feel and see the pride of ownership in this property. Don’t miss this beautiful home!
Location
State CO
County Adams
Rooms
Basement Finished
Interior
Interior Features Ceiling Fan(s), Eat-in Kitchen, Granite Counters, Pantry, Walk-In Closet(s)
Heating Forced Air
Cooling Central Air
Flooring Carpet, Tile
Fireplaces Number 1
Fireplaces Type Family Room, Gas
Fireplace Y
Appliance Dishwasher, Disposal, Dryer, Microwave, Range, Refrigerator, Washer
Laundry In Unit
Exterior
Exterior Feature Private Yard, Spa/Hot Tub, Water Feature
Garage 220 Volts, Oversized
Garage Spaces 2.0
Fence Full
Utilities Available Cable Available, Electricity Connected, Natural Gas Connected
View Mountain(s)
Roof Type Architecural Shingle
Total Parking Spaces 2
Garage Yes
Building
Lot Description Sprinklers In Front, Sprinklers In Rear
Foundation Concrete Perimeter
Sewer Public Sewer
Level or Stories Three Or More
Structure Type Frame
Schools
Elementary Schools Sunset Ridge
Middle Schools Shaw Heights
High Schools Westminster
School District Westminster Public Schools
Others
Senior Community No
Ownership Individual
Acceptable Financing Cash, Conventional, FHA, VA Loan
Listing Terms Cash, Conventional, FHA, VA Loan
Special Listing Condition None
Pets Description Cats OK, Dogs OK
Read Less Info
Want to know what your home might be worth? Contact us for a FREE valuation!

Our team is ready to help you sell your home for the highest possible price ASAP

© 2024 METROLIST, INC., DBA RECOLORADO® – All Rights Reserved
6455 S. Yosemite St., Suite 500 Greenwood Village, CO 80111 USA
Bought with Compass Colorado, LLC - Boulder

"My job is to find and attract mastery-based agents to the office, protect the culture, and make sure everyone is happy! "






