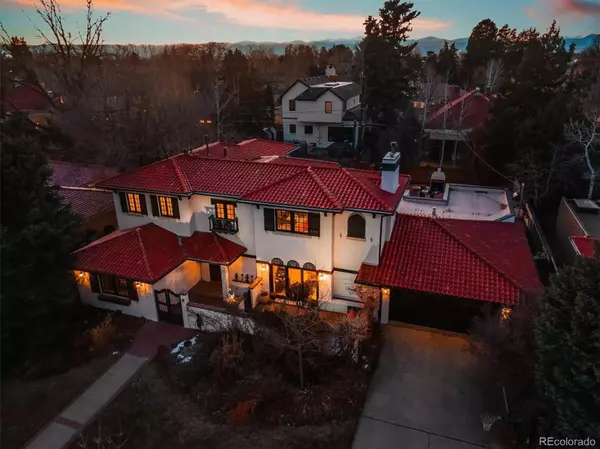$1,959,750
$1,950,000
0.5%For more information regarding the value of a property, please contact us for a free consultation.
5 Beds
5 Baths
4,150 SqFt
SOLD DATE : 03/07/2023
Key Details
Sold Price $1,959,750
Property Type Single Family Home
Sub Type Single Family Residence
Listing Status Sold
Purchase Type For Sale
Square Footage 4,150 sqft
Price per Sqft $472
Subdivision Hilltop
MLS Listing ID 2166254
Sold Date 03/07/23
Bedrooms 5
Full Baths 4
Half Baths 1
HOA Y/N No
Abv Grd Liv Area 4,150
Originating Board recolorado
Year Built 1951
Annual Tax Amount $6,604
Tax Year 2021
Lot Size 10,890 Sqft
Acres 0.25
Property Description
Nestled in Hilltop, one of Denver’s most desirable neighborhoods, this Mediterranean-style estate with stunning architectural details and a terracotta roof exudes villa ambiance. 5 bedrooms and 4.5 bathrooms sprawl across 4,150 square feet of interior living space. The double-height entry foyer with beautiful wood floors welcomes you inside the residence, where Mediterranean-inspired interior design elevates each room. Three sets of French doors in the family and dining rooms bathe the living space with sunlight and open to the outdoor patio, creating a romantic indoor/outdoor living experience. Enjoy the formal living room with a Moroccan-tiled fireplace, custom built-ins and French doors opening to a private courtyard. The immaculately upgraded kitchen is outfitted with high-end appliances by Wolf and Sub-Zero, built-in Miele coffee maker and microwave, two Asko/Bosch dishwashers, travertine countertops, and gorgeous masonry accents. This level also offers a spacious private office with French doors to patio, a mudroom, a half bath, a guest suite, and two additional bedrooms with a shared bathroom, including access to another inviting patio. Retreat to privacy in the luxurious second-level primary suite with a walk-in closet, a balcony, and a bonus sitting area. The second level also has a bedroom with en-suite bathroom and separate laundry room. Set on an expansive 10,900-square-foot lot, the backyard is a tranquil oasis with an exquisite tiled patio that spans two sides of the home and features a spacious outdoor kitchen, dining and living area, a fireplace, and a Moroccan fountain. An entertainers dream home, inside and out! This residence is just blocks from Robinson and Cranmer Parks and minutes from Cherry Creek North for Denver’s premier shopping and dining options. Call or text today to learn more!
Location
State CO
County Denver
Zoning E-SU-G
Rooms
Main Level Bedrooms 3
Interior
Interior Features Built-in Features, Ceiling Fan(s), Five Piece Bath, Primary Suite, Stone Counters, Walk-In Closet(s), Wet Bar
Heating Forced Air, Natural Gas
Cooling Central Air
Flooring Carpet, Tile, Wood
Fireplaces Number 2
Fireplaces Type Gas Log
Fireplace Y
Appliance Bar Fridge, Convection Oven, Dishwasher, Disposal, Microwave, Range, Range Hood, Refrigerator, Wine Cooler
Exterior
Exterior Feature Balcony, Barbecue, Fire Pit, Gas Grill, Water Feature
Garage Spaces 2.0
Roof Type Spanish Tile
Total Parking Spaces 2
Garage Yes
Building
Lot Description Sprinklers In Front, Sprinklers In Rear
Sewer Public Sewer
Level or Stories Two
Structure Type Stucco
Schools
Elementary Schools Carson
Middle Schools Hill
High Schools George Washington
School District Denver 1
Others
Senior Community No
Ownership Individual
Acceptable Financing Cash, Conventional, VA Loan
Listing Terms Cash, Conventional, VA Loan
Special Listing Condition None
Read Less Info
Want to know what your home might be worth? Contact us for a FREE valuation!

Our team is ready to help you sell your home for the highest possible price ASAP

© 2024 METROLIST, INC., DBA RECOLORADO® – All Rights Reserved
6455 S. Yosemite St., Suite 500 Greenwood Village, CO 80111 USA
Bought with RUSS WEHNER REALTY

"My job is to find and attract mastery-based agents to the office, protect the culture, and make sure everyone is happy! "






