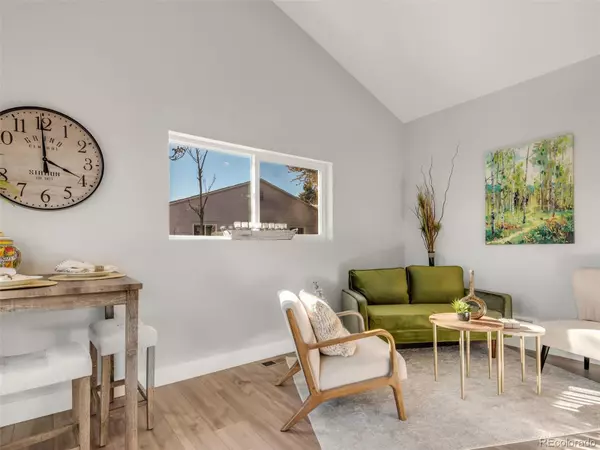$585,000
$585,000
For more information regarding the value of a property, please contact us for a free consultation.
4 Beds
3 Baths
1,801 SqFt
SOLD DATE : 03/07/2023
Key Details
Sold Price $585,000
Property Type Multi-Family
Sub Type Multi-Family
Listing Status Sold
Purchase Type For Sale
Square Footage 1,801 sqft
Price per Sqft $324
Subdivision Westwood
MLS Listing ID 4528039
Sold Date 03/07/23
Bedrooms 4
Full Baths 2
Three Quarter Bath 1
HOA Y/N No
Abv Grd Liv Area 933
Originating Board recolorado
Year Built 2022
Tax Year 2022
Lot Size 3,484 Sqft
Acres 0.08
Property Description
Step inside and be amazed by this fabulous new construction half duplex home! The main level boasts an open floor plan with natural light throughout. The lower level suite is a fully finished basement and is an ideal option for extra income for airnbnb/house hacking or for entertaining! This home features 2 exterior entrances for a possible airbnb/mother-in-law suite. Live upstairs and rent out the Mother-in-law suite, a potential income of $35-$40k per year with a short-term rental. The kitchen has all-new stainless steel appliances, quartz countertops, and soft-close cabinets. The main level features the master bedroom with en suite bathroom along with another bedroom and full bathroom. The mother-in-law suite has a kitchen, 2 bedrooms, and a living room. Enjoy the newly landscaped back yard which is fenced for privacy. No HOA! This property is move-in ready. Conveniently located close to I-25, 6th Ave, Downtown Denver, Belmar Shopping Center, Empower Field, the mountains, and Levitt Pavilion. You do not want to miss this rare opportunity! 100% financing for first-time home buyers with no MI and $5,000 homebuyer credit if primary residence! Ask me how!
Location
State CO
County Denver
Rooms
Basement Finished
Main Level Bedrooms 2
Interior
Interior Features Ceiling Fan(s), Granite Counters, High Ceilings, In-Law Floor Plan, Kitchen Island, Open Floorplan, Primary Suite, Smoke Free, Vaulted Ceiling(s), Walk-In Closet(s)
Heating Forced Air
Cooling Central Air
Flooring Carpet, Vinyl
Fireplace N
Appliance Dishwasher, Microwave, Oven, Refrigerator
Exterior
Exterior Feature Private Yard, Rain Gutters
Garage Spaces 1.0
Fence Partial
Utilities Available Electricity Available
Roof Type Composition
Total Parking Spaces 2
Garage Yes
Building
Lot Description Near Public Transit
Sewer Public Sewer
Water Public
Level or Stories One
Structure Type Frame, Vinyl Siding
Schools
Elementary Schools Munroe
Middle Schools Compass Academy
High Schools West
School District Denver 1
Others
Senior Community No
Ownership Corporation/Trust
Acceptable Financing Cash, Conventional, FHA, VA Loan
Listing Terms Cash, Conventional, FHA, VA Loan
Special Listing Condition None
Read Less Info
Want to know what your home might be worth? Contact us for a FREE valuation!

Our team is ready to help you sell your home for the highest possible price ASAP

© 2024 METROLIST, INC., DBA RECOLORADO® – All Rights Reserved
6455 S. Yosemite St., Suite 500 Greenwood Village, CO 80111 USA
Bought with LoKation Real Estate

"My job is to find and attract mastery-based agents to the office, protect the culture, and make sure everyone is happy! "






