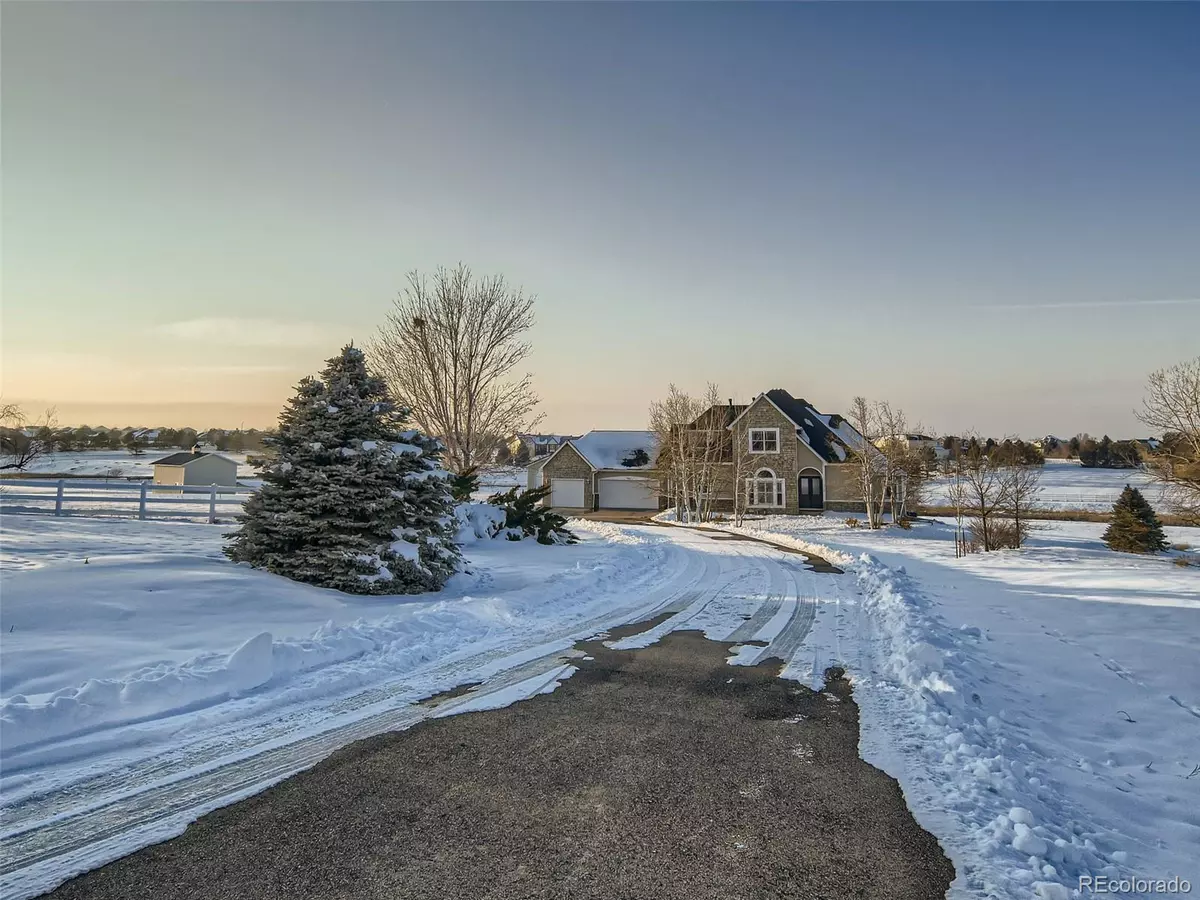$1,275,000
$1,350,000
5.6%For more information regarding the value of a property, please contact us for a free consultation.
5 Beds
5 Baths
4,650 SqFt
SOLD DATE : 03/10/2023
Key Details
Sold Price $1,275,000
Property Type Single Family Home
Sub Type Single Family Residence
Listing Status Sold
Purchase Type For Sale
Square Footage 4,650 sqft
Price per Sqft $274
Subdivision Todd Creek Farms
MLS Listing ID 9259795
Sold Date 03/10/23
Style Traditional
Bedrooms 5
Full Baths 2
Half Baths 1
Three Quarter Bath 2
Condo Fees $160
HOA Fees $53/qua
HOA Y/N Yes
Abv Grd Liv Area 2,737
Originating Board recolorado
Year Built 2002
Annual Tax Amount $4,441
Tax Year 2021
Lot Size 1.830 Acres
Acres 1.83
Property Description
This beautiful custom traditional home sits on one of the nicest lots in the coveted Todd Creek neighborhood that backs to open space, trails and mountain views. Set back in a quiet cul-de-sac, the beauty of this home strikes you the moment you crest the hill to the long private driveway. You're met with stunning landscaping and mature trees that flow all the way to the doorstep. As you enter through the new, modern, double doors you're met with 12 ft. ceilings and brand new LVP floors that span through the inviting main living room and continues into the fully updated kitchen. Boasting custom, white, raised panel cabinets topped with elegant crown molding complimented perfectly by light quartz and lovely glass tile backsplash. Dine or gather in the front dining room with tray ceilings accented by white crown molding and huge windows bringing in tons of light from the front of the home. There is a cozy bonus room at the rear of the main level flowing out from the main living room separated by a gorgeous 2 way gas fireplace, where you're met with picturesque views off the oversized elevated deck with no shortage of entertaining space. Escape into your huge primary suite and 5-piece bathroom, jetted tub, his and her sinks and walk in closets. The fully finished walk out basement has 10 ft. ceilings, two large bonus spaces and full wet bar. The large basement bedroom with private walk out access has an ensuite allowing it to live as a 2nd primary suite! Head to the 2nd story where you'll find a cozy loft and nook space perfect for a home office, 3 large bedrooms, one of which has its own ensuite. Out back you'll follow the extended driveway to your 2,000 sqft. shop with 2 oversize doors. The shop is insulated, heated, plumbed for shop air and has tons of bench space and topped off with a 10K Bendpak Car lift! The shop doesn't excite you? Wait until you see the private raised garden beds for all you gardeners. Don't miss your chance to own what so many are looking for!
Location
State CO
County Adams
Zoning A-1
Rooms
Basement Finished, Full, Walk-Out Access
Main Level Bedrooms 1
Interior
Interior Features Audio/Video Controls, Built-in Features, Ceiling Fan(s), Eat-in Kitchen, Five Piece Bath, High Ceilings, Open Floorplan, Pantry, Primary Suite, Quartz Counters, Smart Thermostat, Smoke Free, Hot Tub, Utility Sink, Vaulted Ceiling(s), Walk-In Closet(s), Wet Bar, Wired for Data
Heating Forced Air
Cooling Central Air
Flooring Carpet, Tile, Vinyl, Wood
Fireplaces Number 1
Fireplaces Type Family Room, Gas, Living Room
Fireplace Y
Appliance Bar Fridge, Convection Oven, Cooktop, Dishwasher, Disposal, Double Oven, Dryer, Freezer, Gas Water Heater, Humidifier, Microwave, Oven, Range, Refrigerator, Self Cleaning Oven, Washer
Exterior
Exterior Feature Balcony, Garden, Lighting, Private Yard, Rain Gutters, Spa/Hot Tub
Garage 220 Volts, Asphalt, Concrete, Dry Walled, Exterior Access Door, Finished, Heated Garage, Insulated Garage, Lift, Lighted, Oversized, Oversized Door, RV Garage, Storage
Garage Spaces 13.0
Fence Partial
Utilities Available Cable Available, Electricity Connected, Internet Access (Wired), Natural Gas Connected, Phone Connected
View Mountain(s), Plains
Roof Type Composition
Total Parking Spaces 13
Garage Yes
Building
Lot Description Borders Public Land, Cul-De-Sac, Greenbelt, Irrigated, Landscaped, Many Trees, Near Public Transit, Open Space, Sprinklers In Front, Sprinklers In Rear, Suitable For Grazing
Sewer Septic Tank
Water Agriculture/Ditch Water, Public
Level or Stories Two
Structure Type Brick, Frame, Stone, Wood Siding
Schools
Elementary Schools Brantner
Middle Schools Roger Quist
High Schools Riverdale Ridge
School District School District 27-J
Others
Senior Community No
Ownership Individual
Acceptable Financing Cash, Conventional, FHA, Jumbo, VA Loan
Listing Terms Cash, Conventional, FHA, Jumbo, VA Loan
Special Listing Condition None
Read Less Info
Want to know what your home might be worth? Contact us for a FREE valuation!

Our team is ready to help you sell your home for the highest possible price ASAP

© 2024 METROLIST, INC., DBA RECOLORADO® – All Rights Reserved
6455 S. Yosemite St., Suite 500 Greenwood Village, CO 80111 USA
Bought with Compass - Denver

"My job is to find and attract mastery-based agents to the office, protect the culture, and make sure everyone is happy! "






