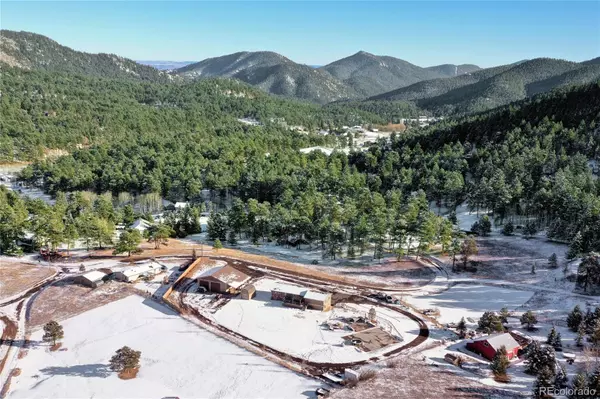$975,000
$975,000
For more information regarding the value of a property, please contact us for a free consultation.
4 Beds
3 Baths
3,286 SqFt
SOLD DATE : 03/08/2023
Key Details
Sold Price $975,000
Property Type Single Family Home
Sub Type Single Family Residence
Listing Status Sold
Purchase Type For Sale
Square Footage 3,286 sqft
Price per Sqft $296
Subdivision Indian Hills
MLS Listing ID 7440134
Sold Date 03/08/23
Style Traditional
Bedrooms 4
Full Baths 1
Three Quarter Bath 2
HOA Y/N No
Abv Grd Liv Area 3,286
Originating Board recolorado
Year Built 1979
Annual Tax Amount $5,595
Tax Year 2021
Lot Size 1.820 Acres
Acres 1.82
Property Description
Visit www.HomeInIndianHills.com for additional videos, virtual reality and media. - - Completely “UPDATED” home on almost 2 acres of prime mountain flatland! - - - Open floorplan, outdoor entertaining, and ample space for true Colorado living. Enjoy all of the benefits of a mountain home… just minutes from town.
The distinctive open layout of this home is ideal for both entertaining and everyday living.
The cozy and spacious vaulted family room openly flows toward the modern kitchen and dining room. The kitchen is a chef’s dream, with ample hickory cabinets and storage, quartz countertops, and a breakfast bar… all accentuated by hickory floors and custom tile at the entrances and fireplaces.
The primary suite boasts a private 5pc. bath complete with a freestanding soaking tub and seated shower enclosure with built-in shelving.
This 4Bed home boasts 2 “additional” bonus rooms with closets (currently used as telecommuting office spaces), 3 renovated bathrooms, 2nd family room, attached 2-car garage, large deck off the main level, and plenty of space.
The driveway wraps around nearly 2 acres and features a FIRST-CLASS “All Stone” outdoor living area, level stone patio, grand firepit with lots of space to host or relax, and a 6 pc. stainless-steel OUTDOOR KITCHEN including a grill, range, oven, pizza oven, sink, refrigerator, and hot-water heater.
The large front and back yard include an expansive terraced garden area, oversized matching storage shed, and a newly installed full basketball court.
THE GARAGE: The newly built 1600s.f. building, boasts extra high 16ft ceilings, 14ft front and rear drive-through doors, smooth concrete floors with drains, lighting, and additional open-air covered parking on the west side. This building is perfect for the car enthusiast, home-based entrepreneur, or for simply storing your toys and RV’s.
Visit www.HomeInIndianHills.com for custom videos, virtual reality and media of this property in Indian Hills.
Location
State CO
County Jefferson
Zoning MR-3
Rooms
Basement Finished, Walk-Out Access
Main Level Bedrooms 2
Interior
Interior Features Breakfast Nook, Built-in Features, Ceiling Fan(s), Eat-in Kitchen, Entrance Foyer, Five Piece Bath, High Ceilings, High Speed Internet, Open Floorplan, Primary Suite, Quartz Counters, Smoke Free, Solid Surface Counters, Vaulted Ceiling(s), Walk-In Closet(s)
Heating Baseboard, Electric, Propane
Cooling None
Flooring Carpet, Laminate, Tile, Wood
Fireplaces Number 3
Fireplaces Type Electric, Family Room, Free Standing, Gas, Gas Log, Great Room, Living Room, Recreation Room
Fireplace Y
Appliance Convection Oven, Dishwasher, Disposal, Dryer, Microwave, Range, Refrigerator, Self Cleaning Oven, Tankless Water Heater, Trash Compactor, Warming Drawer, Washer
Exterior
Exterior Feature Barbecue, Fire Pit, Garden, Gas Grill, Lighting, Private Yard, Rain Gutters
Garage Circular Driveway, Driveway-Gravel, Dry Walled, Exterior Access Door, Lighted, Oversized, Oversized Door, RV Garage
Garage Spaces 8.0
Fence Partial
Utilities Available Cable Available, Electricity Connected, Propane
View Meadow, Mountain(s)
Roof Type Composition
Total Parking Spaces 8
Garage Yes
Building
Lot Description Fire Mitigation, Landscaped, Level
Foundation Concrete Perimeter
Sewer Septic Tank
Water Well
Level or Stories Split Entry (Bi-Level)
Structure Type Frame, Stone, Wood Siding
Schools
Elementary Schools Parmalee
Middle Schools West Jefferson
High Schools Conifer
School District Jefferson County R-1
Others
Senior Community No
Ownership Individual
Acceptable Financing Cash, Conventional
Listing Terms Cash, Conventional
Special Listing Condition None
Read Less Info
Want to know what your home might be worth? Contact us for a FREE valuation!

Our team is ready to help you sell your home for the highest possible price ASAP

© 2024 METROLIST, INC., DBA RECOLORADO® – All Rights Reserved
6455 S. Yosemite St., Suite 500 Greenwood Village, CO 80111 USA
Bought with LIV Sotheby's International Realty

"My job is to find and attract mastery-based agents to the office, protect the culture, and make sure everyone is happy! "






