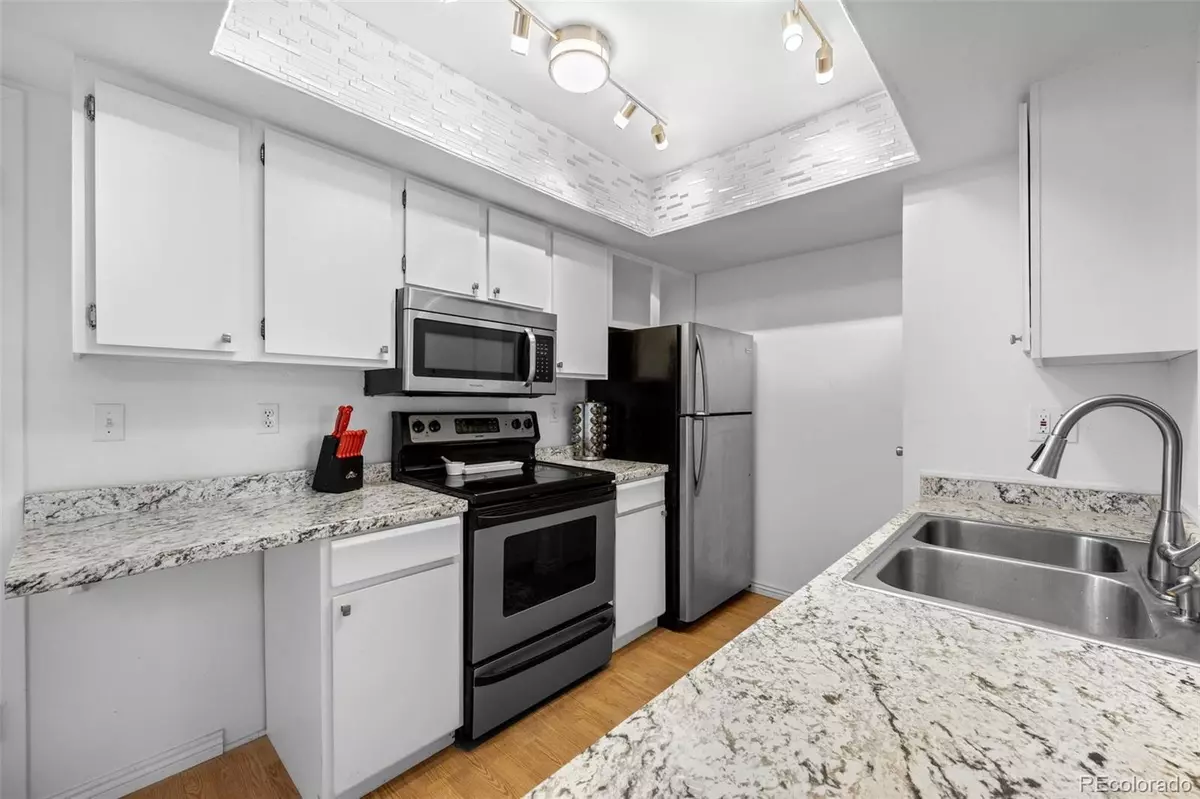$297,500
$300,000
0.8%For more information regarding the value of a property, please contact us for a free consultation.
2 Beds
3 Baths
1,296 SqFt
SOLD DATE : 03/16/2023
Key Details
Sold Price $297,500
Property Type Condo
Sub Type Condominium
Listing Status Sold
Purchase Type For Sale
Square Footage 1,296 sqft
Price per Sqft $229
Subdivision Pebble Creek
MLS Listing ID 8326052
Sold Date 03/16/23
Style Contemporary
Bedrooms 2
Full Baths 1
Half Baths 2
Condo Fees $440
HOA Fees $440/mo
HOA Y/N Yes
Abv Grd Liv Area 1,296
Originating Board recolorado
Year Built 1974
Annual Tax Amount $1,227
Tax Year 2021
Property Description
Welcome Home! Please visit www.3550sharlanstunit119.com for Pictures, 3D Matterport tour, floor plans with measurements, and more! This 2 bedroom, 2.5 bath remodeled Condo is move-in ready with private balcony, custom breakfast bar, and updated kitchen. The main floor area is open and features plenty of natural light. You'll love the commute from this centrally located condo with easy access to just about anywhere in Denver. The large second bedroom and bathroom are great for guests or an office. Enjoy the convenience of the private balcony, in-unit laundry, and one assigned covered parking spot. This unit is highly sought after with its close proximity to the pool, pond, and clubhouse. This condo has it all!
Location
State CO
County Denver
Zoning R-2
Interior
Interior Features Breakfast Nook, Ceiling Fan(s), Jack & Jill Bathroom
Heating Forced Air
Cooling Central Air
Flooring Carpet, Tile, Wood
Fireplace N
Appliance Cooktop, Dishwasher, Disposal, Dryer, Gas Water Heater, Refrigerator, Self Cleaning Oven, Washer
Laundry In Unit
Exterior
Exterior Feature Balcony
Garage Concrete
Pool Outdoor Pool
Utilities Available Electricity Connected, Natural Gas Connected
Roof Type Architecural Shingle
Total Parking Spaces 1
Garage No
Building
Foundation Slab
Sewer Public Sewer
Water Public
Level or Stories Two
Structure Type Concrete, Frame, Vinyl Siding
Schools
Elementary Schools Sabin
Middle Schools Dsst: College View
High Schools John F. Kennedy
School District Denver 1
Others
Senior Community No
Ownership Individual
Acceptable Financing 1031 Exchange, Cash, Conventional, FHA, VA Loan
Listing Terms 1031 Exchange, Cash, Conventional, FHA, VA Loan
Special Listing Condition None
Pets Description Cats OK, Dogs OK
Read Less Info
Want to know what your home might be worth? Contact us for a FREE valuation!

Our team is ready to help you sell your home for the highest possible price ASAP

© 2024 METROLIST, INC., DBA RECOLORADO® – All Rights Reserved
6455 S. Yosemite St., Suite 500 Greenwood Village, CO 80111 USA
Bought with American Home Agents

"My job is to find and attract mastery-based agents to the office, protect the culture, and make sure everyone is happy! "






