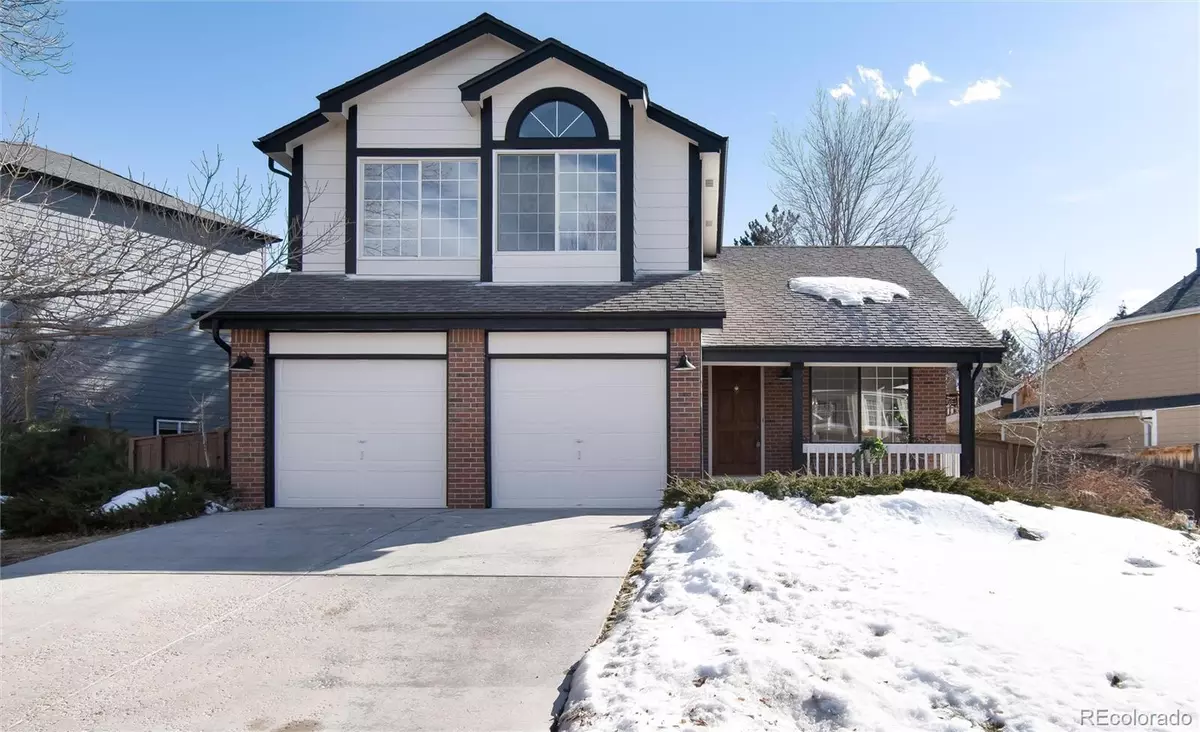$725,000
$695,000
4.3%For more information regarding the value of a property, please contact us for a free consultation.
4 Beds
4 Baths
2,779 SqFt
SOLD DATE : 03/16/2023
Key Details
Sold Price $725,000
Property Type Single Family Home
Sub Type Single Family Residence
Listing Status Sold
Purchase Type For Sale
Square Footage 2,779 sqft
Price per Sqft $260
Subdivision Northridge
MLS Listing ID 9506196
Sold Date 03/16/23
Bedrooms 4
Full Baths 2
Half Baths 1
Three Quarter Bath 1
Condo Fees $165
HOA Fees $55/qua
HOA Y/N Yes
Abv Grd Liv Area 1,840
Originating Board recolorado
Year Built 1991
Annual Tax Amount $3,225
Tax Year 2021
Lot Size 6,534 Sqft
Acres 0.15
Property Description
STUNNING HOME! REMODELED MODERN FARMHOUSE HOME in highly sought out for Highlands Ranch, featuring 4 large recreation centers for the ultimate entertainment for you and/or your family. Light and bright brand new remodeled kitchen with cream shaker cabinetry (soft close), 42" uppers, seating at the peninsula along with eat-in kitchen and formal dining room. Great open concept for large gatherings. Bronze fixtures, quartz countertops with gorgeous veining throughout, herringbone pattern backsplash. Brand new stainless appliances. REMODELED BATHROOMS throughout with different designer tile in every bath which includes large garden tub in master. ELEGANT HARDWOOD FLOORING on entire main level. (excludes laundry). Enter into this beautiful home with living room looking into the dining room and the kitchen as well. BLACK MODERN RAILING. Gas log fireplace with lots of shelving to the left as well. LARGE MASTER BEDROOM AND BATH. Basement is fabulous with large, open area for lots of TV viewing and large desk/den area for work from home scenario. Basement also has a great storage room with white metal shelving for organizing your most precious possessions plus plenty of room in the utility room. New paint inside and out. LARGE BACK DECK FOR ENTERTAINING. HOT TUB. You won't be disappointed. This home has it all.
Location
State CO
County Douglas
Zoning PDU
Rooms
Basement Partial
Interior
Interior Features Ceiling Fan(s), Eat-in Kitchen, High Ceilings, Open Floorplan, Primary Suite, Quartz Counters, Hot Tub, Vaulted Ceiling(s), Walk-In Closet(s)
Heating Forced Air, Natural Gas
Cooling Central Air
Flooring Carpet, Tile, Wood
Fireplaces Number 1
Fireplaces Type Family Room, Gas Log
Fireplace Y
Appliance Cooktop, Dishwasher, Disposal, Microwave, Oven, Range, Refrigerator, Self Cleaning Oven
Laundry In Unit
Exterior
Exterior Feature Spa/Hot Tub
Garage Concrete
Garage Spaces 2.0
Fence Full
Roof Type Composition
Total Parking Spaces 2
Garage Yes
Building
Lot Description Sprinklers In Front, Sprinklers In Rear
Sewer Public Sewer
Water Public
Level or Stories Two
Structure Type Brick, Frame
Schools
Elementary Schools Bear Canyon
Middle Schools Mountain Ridge
High Schools Mountain Vista
School District Douglas Re-1
Others
Senior Community No
Ownership Agent Owner
Acceptable Financing Cash, Conventional
Listing Terms Cash, Conventional
Special Listing Condition None
Read Less Info
Want to know what your home might be worth? Contact us for a FREE valuation!

Our team is ready to help you sell your home for the highest possible price ASAP

© 2024 METROLIST, INC., DBA RECOLORADO® – All Rights Reserved
6455 S. Yosemite St., Suite 500 Greenwood Village, CO 80111 USA
Bought with Berkshire Hathaway HomeServices Colorado Real Estate, LLC - Englewood

"My job is to find and attract mastery-based agents to the office, protect the culture, and make sure everyone is happy! "






