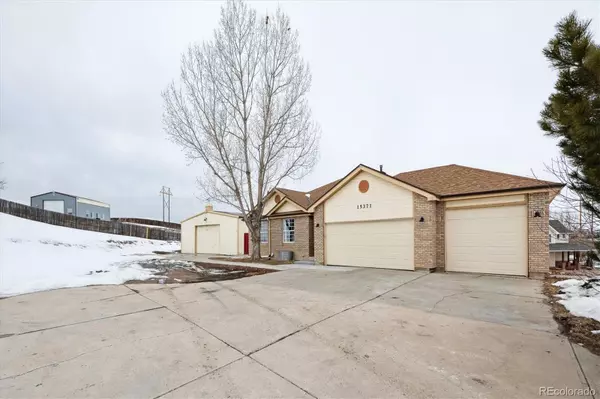$765,000
$759,000
0.8%For more information regarding the value of a property, please contact us for a free consultation.
5 Beds
3 Baths
3,139 SqFt
SOLD DATE : 03/21/2023
Key Details
Sold Price $765,000
Property Type Single Family Home
Sub Type Single Family Residence
Listing Status Sold
Purchase Type For Sale
Square Footage 3,139 sqft
Price per Sqft $243
Subdivision Foxridge Estates
MLS Listing ID 7566255
Sold Date 03/21/23
Style Contemporary
Bedrooms 5
Full Baths 3
Condo Fees $180
HOA Fees $15/ann
HOA Y/N Yes
Abv Grd Liv Area 1,659
Originating Board recolorado
Year Built 2000
Annual Tax Amount $3,747
Tax Year 2021
Lot Size 1.520 Acres
Acres 1.52
Property Description
Updated ranch style home on 1.52 acres with a 35'x35' shop that includes a 10,000 lb. lift, a mechanics dream! Large kitchen that looks into the great room with newer Samsung black stainless refrigerator, microwave, dishwasher and range with convection oven and air fryer! Open and light floor plan that is great for entertaining and functional for everyday living. There is also a formal oversized dining room just off the kitchen and great room! The primary bath has been remodeled with an upscale double shower and heated tile floors! Newer engineered hardwood floors in the great room, dining room, bedrooms and hallways! Newer fixtures, ceiling fans, outlets and switches have been recently installed! All updates have been completed within the last 14 months! This home represents a great opportunity for the new owner with a lot of the work and expense already finished! Sellers will include the the riding mower with snow plow and provide a one year home buyers warranty! Great community with an easy commute to Denver either via I-25 or US Hwy 85!
Location
State CO
County Adams
Zoning A-1
Rooms
Basement Finished, Full, Walk-Out Access
Main Level Bedrooms 2
Interior
Interior Features Entrance Foyer, High Ceilings
Heating Forced Air
Cooling Central Air
Flooring Carpet, Tile, Wood
Fireplaces Number 1
Fireplaces Type Great Room
Fireplace Y
Appliance Dishwasher, Disposal, Dryer, Refrigerator, Self Cleaning Oven, Washer
Exterior
Exterior Feature Rain Gutters
Garage Concrete
Garage Spaces 3.0
Utilities Available Cable Available, Electricity Connected, Natural Gas Connected, Phone Available
Roof Type Composition
Total Parking Spaces 3
Garage Yes
Building
Foundation Concrete Perimeter, Structural
Sewer Septic Tank
Water Public
Level or Stories One
Structure Type Brick, Frame, Wood Siding
Schools
Elementary Schools Brantner
Middle Schools Roger Quist
High Schools Brighton
School District School District 27-J
Others
Senior Community No
Ownership Individual
Acceptable Financing Cash, Conventional, FHA, USDA Loan, VA Loan
Listing Terms Cash, Conventional, FHA, USDA Loan, VA Loan
Special Listing Condition None
Read Less Info
Want to know what your home might be worth? Contact us for a FREE valuation!

Our team is ready to help you sell your home for the highest possible price ASAP

© 2024 METROLIST, INC., DBA RECOLORADO® – All Rights Reserved
6455 S. Yosemite St., Suite 500 Greenwood Village, CO 80111 USA
Bought with Keller Williams Preferred Realty

"My job is to find and attract mastery-based agents to the office, protect the culture, and make sure everyone is happy! "






